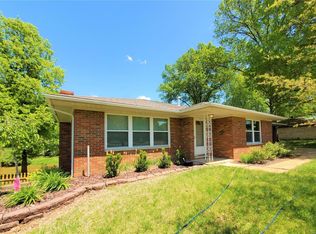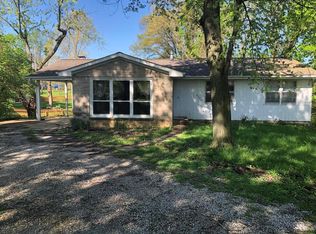Closed
Listing Provided by:
Chester C Bell 303-526-8662,
Coldwell Banker Brown Realtors
Bought with: RE/MAX Alliance
$175,000
6229 Old Saint Louis Rd, Belleville, IL 62223
3beds
2,260sqft
Single Family Residence
Built in ----
0.26 Acres Lot
$177,900 Zestimate®
$77/sqft
$2,300 Estimated rent
Home value
$177,900
$158,000 - $201,000
$2,300/mo
Zestimate® history
Loading...
Owner options
Explore your selling options
What's special
Country living feel with an open floor plan. Main level primary bedroom with full bath, large family room with fireplace, separate front room could be used as dining space. Fireplace has an insert and circulating fan to keep it nice and toasty in winter months. Upstairs, two oversized bedrooms, with another full bath! If that is not enough, downstairs you will find a flex space currently used as a den, with another full bath! Lots of unfinished areas in basement for storage. Detached 3 car garage, covered front porch and an enclosed porch area with hot tub (unsure if it is working), and outside another covered porch. Fenced back yard finishes off this gem. A little creativity and this home could be a jewel.
Zillow last checked: 8 hours ago
Listing updated: April 29, 2025 at 07:43am
Listing Provided by:
Chester C Bell 303-526-8662,
Coldwell Banker Brown Realtors
Bought with:
Mikaila N Chrisman, 2024003029
RE/MAX Alliance
Source: MARIS,MLS#: 25017599 Originating MLS: Southwestern Illinois Board of REALTORS
Originating MLS: Southwestern Illinois Board of REALTORS
Facts & features
Interior
Bedrooms & bathrooms
- Bedrooms: 3
- Bathrooms: 3
- Full bathrooms: 3
- Main level bathrooms: 1
- Main level bedrooms: 1
Primary bedroom
- Features: Floor Covering: Carpeting
- Level: Main
- Area: 121
- Dimensions: 11x11
Bedroom
- Features: Floor Covering: Carpeting
- Level: Upper
- Area: 294
- Dimensions: 21x14
Bedroom
- Features: Floor Covering: Carpeting
- Level: Upper
- Area: 273
- Dimensions: 21x13
Bathroom
- Features: Floor Covering: Laminate
- Level: Main
Bathroom
- Features: Floor Covering: Laminate
- Level: Upper
Bathroom
- Features: Floor Covering: Laminate
- Level: Lower
Family room
- Features: Floor Covering: Carpeting
- Level: Main
- Area: 285
- Dimensions: 19x15
Kitchen
- Features: Floor Covering: Laminate
- Level: Main
- Area: 228
- Dimensions: 19x12
Living room
- Features: Floor Covering: Carpeting
- Level: Main
- Area: 224
- Dimensions: 16x14
Mud room
- Features: Floor Covering: Carpeting
- Level: Main
- Area: 133
- Dimensions: 19x7
Recreation room
- Features: Floor Covering: Carpeting
- Level: Lower
- Area: 528
- Dimensions: 24x22
Heating
- Hot Water, Natural Gas
Cooling
- Central Air, Electric
Appliances
- Included: Dishwasher, Microwave, Gas Range, Gas Oven, Refrigerator, Gas Water Heater
Features
- Basement: Full,Partially Finished,Walk-Out Access
- Number of fireplaces: 1
- Fireplace features: Blower Fan, Circulating, Wood Burning, Family Room
Interior area
- Total structure area: 2,260
- Total interior livable area: 2,260 sqft
- Finished area above ground: 1,732
- Finished area below ground: 528
Property
Parking
- Total spaces: 3
- Parking features: Detached, Garage, Garage Door Opener, Off Street
- Garage spaces: 3
Features
- Levels: One and One Half
- Patio & porch: Covered
Lot
- Size: 0.26 Acres
- Dimensions: .26
Details
- Parcel number: 0713.0214052
- Special conditions: Standard
Construction
Type & style
- Home type: SingleFamily
- Architectural style: Colonial,Other
- Property subtype: Single Family Residence
Materials
- Brick
Utilities & green energy
- Sewer: Public Sewer
- Water: Public
Community & neighborhood
Location
- Region: Belleville
Other
Other facts
- Listing terms: Conventional,FHA,VA Loan
- Ownership: Private
- Road surface type: Concrete
Price history
| Date | Event | Price |
|---|---|---|
| 4/25/2025 | Sold | $175,000-2.8%$77/sqft |
Source: | ||
| 3/31/2025 | Contingent | $180,000$80/sqft |
Source: | ||
| 3/26/2025 | Listed for sale | $180,000+21.6%$80/sqft |
Source: | ||
| 3/2/2020 | Sold | $148,000-5.7%$65/sqft |
Source: Public Record Report a problem | ||
| 1/7/2020 | Pending sale | $156,900$69/sqft |
Source: Nester Realty #19051182 Report a problem | ||
Public tax history
| Year | Property taxes | Tax assessment |
|---|---|---|
| 2023 | $4,656 +6.5% | $59,194 +10.2% |
| 2022 | $4,371 +4.8% | $53,715 +7.7% |
| 2021 | $4,170 +7.3% | $49,870 +7.6% |
Find assessor info on the county website
Neighborhood: 62223
Nearby schools
GreatSchools rating
- 5/10Harmony Intermediate CenterGrades: 4-6Distance: 1.1 mi
- 6/10Emge Junior High SchoolGrades: 7-8Distance: 1.1 mi
- NACenter for Academic & Vocational Excellence (The Cave)Grades: 9-12Distance: 1 mi
Schools provided by the listing agent
- Elementary: Harmony Emge Dist 175
- Middle: Harmony Emge Dist 175
- High: Belleville High School-West
Source: MARIS. This data may not be complete. We recommend contacting the local school district to confirm school assignments for this home.
Get a cash offer in 3 minutes
Find out how much your home could sell for in as little as 3 minutes with a no-obligation cash offer.
Estimated market value$177,900
Get a cash offer in 3 minutes
Find out how much your home could sell for in as little as 3 minutes with a no-obligation cash offer.
Estimated market value
$177,900

