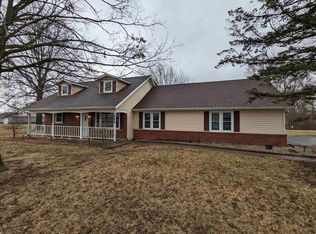Closed
$260,000
6229 Monroeville Rd, Fort Wayne, IN 46816
3beds
2,140sqft
Single Family Residence
Built in 1949
1 Acres Lot
$265,100 Zestimate®
$--/sqft
$1,797 Estimated rent
Home value
$265,100
$239,000 - $294,000
$1,797/mo
Zestimate® history
Loading...
Owner options
Explore your selling options
What's special
Here's your affordable country home in an ideal location. Easy access to I-469. The cathedral ceiling living room with hardwood floors opens to both the dining room and big eat-in kitchen. Nice size 17x11 first floor master bedroom. The 26x6 all season sun room with loads of windows overlooks the koi pond and spacious fenced back. The basement features a 28x13 rec room with a bar, a full bath plus approximately 1100sf of unfinished space. The 30x24 garage is finished, with heat runs from the adjoining shop. The shop is every mechanics dream, with high ceilings, insulated, gas heated and an overhead steel beam chain hoist. Two other sheds provide tons of storage. Come take a look, you will be impressed!
Zillow last checked: 8 hours ago
Listing updated: November 14, 2024 at 04:02am
Listed by:
Robert Harris Cell:260-466-6747,
RE/MAX Results
Bought with:
Jennifer Evans, RB23001688
Uptown Realty Group
Source: IRMLS,MLS#: 202429214
Facts & features
Interior
Bedrooms & bathrooms
- Bedrooms: 3
- Bathrooms: 2
- Full bathrooms: 2
- Main level bedrooms: 2
Bedroom 1
- Level: Main
Bedroom 2
- Level: Main
Dining room
- Level: Main
- Area: 96
- Dimensions: 12 x 8
Kitchen
- Level: Main
- Area: 198
- Dimensions: 18 x 11
Living room
- Level: Main
- Area: 255
- Dimensions: 17 x 15
Heating
- Natural Gas, Wood, Forced Air
Cooling
- Central Air, Wall Unit(s), Ceiling Fan(s)
Appliances
- Included: Washer, Dryer-Electric, Exhaust Fan, Electric Range, Gas Water Heater, Water Softener Owned
Features
- Breakfast Bar, Ceiling Fan(s), Eat-in Kitchen, Main Level Bedroom Suite, Formal Dining Room
- Flooring: Hardwood, Carpet, Laminate
- Windows: Skylight(s)
- Basement: Partial,Partially Finished,Other,Concrete,Sump Pump
- Has fireplace: No
Interior area
- Total structure area: 3,270
- Total interior livable area: 2,140 sqft
- Finished area above ground: 1,776
- Finished area below ground: 364
Property
Parking
- Total spaces: 2
- Parking features: Detached, RV Access/Parking, Gravel
- Garage spaces: 2
- Has uncovered spaces: Yes
Features
- Levels: One and One Half
- Stories: 1
- Exterior features: Workshop, Play/Swing Set
- Fencing: Wood
Lot
- Size: 1 Acres
- Dimensions: 167.5 x 260
- Features: Corner Lot, Level, Rural
Details
- Additional structures: Shed(s), Outbuilding
- Parcel number: 021809400021.000051
- Zoning: A1
- Zoning description: Agricultural
- Other equipment: TV Antenna, Generator, Sump Pump
Construction
Type & style
- Home type: SingleFamily
- Architectural style: Cape Cod
- Property subtype: Single Family Residence
Materials
- Vinyl Siding
- Roof: Asphalt,Other
Condition
- New construction: No
- Year built: 1949
Utilities & green energy
- Electric: Other
- Gas: NIPSCO
- Sewer: City
- Water: Well, Fort Wayne City Utilities
Community & neighborhood
Location
- Region: Fort Wayne
- Subdivision: None
Other
Other facts
- Listing terms: Conventional
- Road surface type: Paved
Price history
| Date | Event | Price |
|---|---|---|
| 11/11/2024 | Sold | $260,000-3.7% |
Source: | ||
| 10/22/2024 | Pending sale | $269,900 |
Source: | ||
| 9/5/2024 | Price change | $269,900-6.9% |
Source: | ||
| 8/3/2024 | Listed for sale | $289,900 |
Source: | ||
Public tax history
| Year | Property taxes | Tax assessment |
|---|---|---|
| 2024 | $1,573 +36.4% | $193,500 +2.8% |
| 2023 | $1,153 +17.1% | $188,300 +7.1% |
| 2022 | $985 -0.1% | $175,800 +21.6% |
Find assessor info on the county website
Neighborhood: 46816
Nearby schools
GreatSchools rating
- 7/10Hoagland Elementary SchoolGrades: K-6Distance: 4.9 mi
- 4/10Heritage Jr/Sr High SchoolGrades: 7-12Distance: 4.9 mi
Schools provided by the listing agent
- Elementary: Heritage
- Middle: Heritage
- High: Heritage
- District: East Allen County
Source: IRMLS. This data may not be complete. We recommend contacting the local school district to confirm school assignments for this home.
Get pre-qualified for a loan
At Zillow Home Loans, we can pre-qualify you in as little as 5 minutes with no impact to your credit score.An equal housing lender. NMLS #10287.
Sell with ease on Zillow
Get a Zillow Showcase℠ listing at no additional cost and you could sell for —faster.
$265,100
2% more+$5,302
With Zillow Showcase(estimated)$270,402
