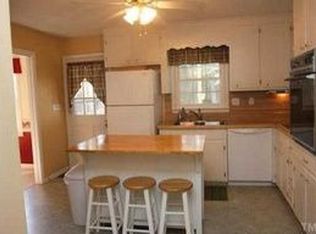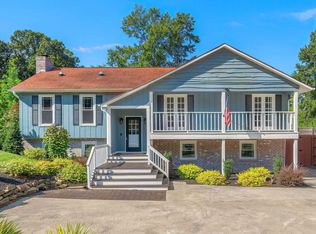Bring your creative juices to update this fabulous 4-BR home in established Midtown neighborhd. Can't beat this price for nearly 2,200 sq ft in popular North Trail. Two huge living spaces+LG BRs w/master on main and three others up w/updated full bath. Tons of storage w/walk in pantry, step-in attic plus storage room off large deck. Private, fenced lot. Great schools. Close to 440/Midtown, 540, Shopping. No HOA. Priced to go quickly and to consider need for updates. AS IS Sale. Seller to make NO repairs.
This property is off market, which means it's not currently listed for sale or rent on Zillow. This may be different from what's available on other websites or public sources.

