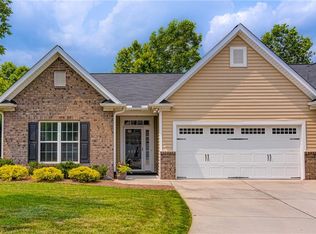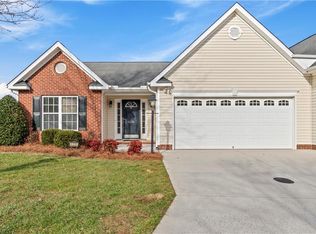Sold for $350,000 on 05/09/23
$350,000
6229 Langdon Village Ct, Clemmons, NC 27012
3beds
1,758sqft
Stick/Site Built, Residential, Townhouse
Built in 2014
0.11 Acres Lot
$357,400 Zestimate®
$--/sqft
$1,919 Estimated rent
Home value
$357,400
$340,000 - $375,000
$1,919/mo
Zestimate® history
Loading...
Owner options
Explore your selling options
What's special
Multiple Offers Received--Highest and Best Due by 7PM tonight! Welcome home to this one level townhome in desirable Langdon Village. Features include: Spacious bedrooms; Ample storage; Neutral Paint; SS appliances; Soaking tub; sun room with tons of natural light; two car garage; fenced in backyard. Situated at the end of the cul de sac, this lot provides great privacy. HOA maintains yard. Roof replaced in 2022. Conveniently located close to shopping, hospitals, restaurants, and interstates. This one won't last, so schedule your showing today!
Zillow last checked: 8 hours ago
Listing updated: April 11, 2024 at 08:48am
Listed by:
Blake Ginther 336-283-8689,
Keller Williams Realty Elite,
Lyndsay Gabbert 704-796-2054,
Keller Williams Realty Elite
Bought with:
Kasia Reeder, 295806
eXp Realty, LLC
Source: Triad MLS,MLS#: 1103698 Originating MLS: Winston-Salem
Originating MLS: Winston-Salem
Facts & features
Interior
Bedrooms & bathrooms
- Bedrooms: 3
- Bathrooms: 2
- Full bathrooms: 2
- Main level bathrooms: 2
Primary bedroom
- Level: Main
- Dimensions: 20.58 x 12.58
Bedroom 2
- Level: Main
- Dimensions: 10.58 x 11.5
Bedroom 3
- Level: Main
- Dimensions: 9.67 x 9.5
Dining room
- Level: Main
- Dimensions: 11.83 x 14.33
Kitchen
- Level: Main
- Dimensions: 11.75 x 9.67
Laundry
- Level: Main
- Dimensions: 7 x 6.67
Living room
- Level: Main
- Dimensions: 16.92 x 11.92
Sunroom
- Level: Main
- Dimensions: 9.58 x 13.25
Heating
- Forced Air, Heat Pump, Natural Gas
Cooling
- Central Air
Appliances
- Included: Microwave, Convection Oven, Cooktop, Dishwasher, Disposal, Warming Drawer, Electric Water Heater
- Laundry: Dryer Connection, Main Level, Washer Hookup
Features
- Ceiling Fan(s), Dead Bolt(s), Pantry
- Flooring: Carpet, Tile, Wood
- Doors: Arched Doorways, Storm Door(s)
- Windows: Insulated Windows
- Has basement: No
- Attic: Pull Down Stairs
- Has fireplace: No
Interior area
- Total structure area: 1,758
- Total interior livable area: 1,758 sqft
- Finished area above ground: 1,758
Property
Parking
- Total spaces: 2
- Parking features: Driveway, Garage, Paved, Garage Door Opener, Attached, Garage Faces Front
- Attached garage spaces: 2
- Has uncovered spaces: Yes
Features
- Levels: One
- Stories: 1
- Exterior features: Lighting
- Pool features: None
- Fencing: Fenced,Privacy
Lot
- Size: 0.11 Acres
- Features: City Lot, Cleared, Cul-De-Sac, Level, Subdivided, Not in Flood Zone
Details
- Parcel number: 5894279542
- Zoning: RM5-S
- Special conditions: Owner Sale
Construction
Type & style
- Home type: Townhouse
- Property subtype: Stick/Site Built, Residential, Townhouse
Materials
- Brick, Vinyl Siding
- Foundation: Slab
Condition
- Year built: 2014
Utilities & green energy
- Sewer: Public Sewer
- Water: Public
Community & neighborhood
Security
- Security features: Carbon Monoxide Detector(s), Smoke Detector(s)
Location
- Region: Clemmons
- Subdivision: Langdon Village
HOA & financial
HOA
- Has HOA: Yes
- HOA fee: $127 monthly
Other
Other facts
- Listing agreement: Exclusive Right To Sell
- Listing terms: Cash,Conventional,FHA,VA Loan
Price history
| Date | Event | Price |
|---|---|---|
| 5/9/2023 | Sold | $350,000+4.5% |
Source: | ||
| 5/1/2023 | Pending sale | $334,900 |
Source: | ||
| 4/27/2023 | Listed for sale | $334,900+6.3% |
Source: | ||
| 8/16/2022 | Sold | $315,000 |
Source: | ||
| 7/25/2022 | Pending sale | $315,000 |
Source: | ||
Public tax history
| Year | Property taxes | Tax assessment |
|---|---|---|
| 2025 | -- | $357,200 +55.9% |
| 2024 | $2,202 +0.5% | $229,100 |
| 2023 | $2,190 | $229,100 |
Find assessor info on the county website
Neighborhood: 27012
Nearby schools
GreatSchools rating
- 7/10Southwest ElementaryGrades: PK-5Distance: 0.4 mi
- 4/10Meadowlark MiddleGrades: 6-8Distance: 2.2 mi
- 8/10West Forsyth HighGrades: 9-12Distance: 0.8 mi

Get pre-qualified for a loan
At Zillow Home Loans, we can pre-qualify you in as little as 5 minutes with no impact to your credit score.An equal housing lender. NMLS #10287.

