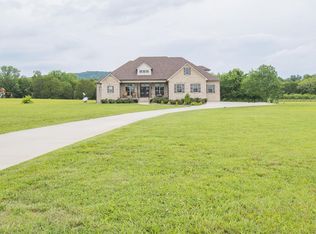Closed
$924,150
6229 Jasper Johnson Rd, Murfreesboro, TN 37127
3beds
3,924sqft
Single Family Residence, Residential
Built in 2016
5.01 Acres Lot
$-- Zestimate®
$236/sqft
$4,006 Estimated rent
Home value
Not available
Estimated sales range
Not available
$4,006/mo
Zestimate® history
Loading...
Owner options
Explore your selling options
What's special
Discover the perfect blend of comfort and craftsmanship on this beautiful 5.01-acre property offering a serene country setting. This well-appointed home features 3 spacious bedrooms, 3.5 baths, and two dedicated offices that could also serve as extra bedrooms. Custom finishes include hardwood and tile flooring, granite countertops, rich millwork, shiplap accents, and a stunning brick fireplace. Enjoy a 4-car garage, a theater room with a custom projector screen, hidden room upstairs and a second-floor balcony with scenic views. The screened back deck includes a built-in grill—ideal for outdoor entertaining—while the private backyard overlooks a tranquil pond. This home truly has it all!
Zillow last checked: 8 hours ago
Listing updated: May 12, 2025 at 11:50am
Listing Provided by:
Chris Garrett AHWD, CRS, C2EX, e-PRO, SFR, SRS 615-973-2829,
WEICHERT, REALTORS - The Andrews Group
Bought with:
Michael Horton, 289691
Crye-Leike, Inc., REALTORS
Source: RealTracs MLS as distributed by MLS GRID,MLS#: 2818705
Facts & features
Interior
Bedrooms & bathrooms
- Bedrooms: 3
- Bathrooms: 4
- Full bathrooms: 3
- 1/2 bathrooms: 1
- Main level bedrooms: 1
Bedroom 1
- Area: 238 Square Feet
- Dimensions: 14x17
Bedroom 2
- Area: 182 Square Feet
- Dimensions: 13x14
Bedroom 3
- Area: 143 Square Feet
- Dimensions: 11x13
Bonus room
- Features: Second Floor
- Level: Second Floor
- Area: 378 Square Feet
- Dimensions: 18x21
Dining room
- Features: Formal
- Level: Formal
- Area: 169 Square Feet
- Dimensions: 13x13
Kitchen
- Features: Pantry
- Level: Pantry
- Area: 546 Square Feet
- Dimensions: 21x26
Living room
- Area: 320 Square Feet
- Dimensions: 16x20
Heating
- Central
Cooling
- Central Air
Appliances
- Included: Trash Compactor, Dishwasher, ENERGY STAR Qualified Appliances, Microwave, Built-In Gas Oven, Cooktop
Features
- Ceiling Fan(s), Extra Closets, Smart Thermostat, Walk-In Closet(s), Primary Bedroom Main Floor
- Flooring: Carpet, Wood, Tile
- Basement: Crawl Space
- Number of fireplaces: 1
- Fireplace features: Living Room
Interior area
- Total structure area: 3,924
- Total interior livable area: 3,924 sqft
- Finished area above ground: 3,924
Property
Parking
- Total spaces: 4
- Parking features: Garage Faces Side
- Garage spaces: 4
Features
- Levels: Two
- Stories: 2
- Patio & porch: Porch, Covered, Patio, Screened
- Waterfront features: Pond
Lot
- Size: 5.01 Acres
Details
- Parcel number: 152 02205 R0113051
- Special conditions: Standard
Construction
Type & style
- Home type: SingleFamily
- Property subtype: Single Family Residence, Residential
Materials
- Brick
Condition
- New construction: No
- Year built: 2016
Utilities & green energy
- Sewer: Septic Tank
- Water: Private
- Utilities for property: Water Available
Community & neighborhood
Location
- Region: Murfreesboro
Price history
| Date | Event | Price |
|---|---|---|
| 5/9/2025 | Sold | $924,150+2.7%$236/sqft |
Source: | ||
| 4/18/2025 | Contingent | $899,900$229/sqft |
Source: | ||
| 4/16/2025 | Listed for sale | $899,900+13.9%$229/sqft |
Source: | ||
| 9/10/2021 | Sold | $790,000-1.2%$201/sqft |
Source: | ||
| 8/13/2021 | Pending sale | $799,900$204/sqft |
Source: | ||
Public tax history
| Year | Property taxes | Tax assessment |
|---|---|---|
| 2018 | $2,914 | $138,825 +1042.6% |
| 2017 | -- | $12,150 |
Find assessor info on the county website
Neighborhood: 37127
Nearby schools
GreatSchools rating
- 8/10Buchanan Elementary SchoolGrades: K-5Distance: 3.4 mi
- 8/10Whitworth-Buchanan Middle SchoolGrades: 6-8Distance: 3.8 mi
- 6/10Riverdale High SchoolGrades: 9-12Distance: 9 mi
Schools provided by the listing agent
- Elementary: Buchanan Elementary
- Middle: Whitworth-Buchanan Middle School
- High: Riverdale High School
Source: RealTracs MLS as distributed by MLS GRID. This data may not be complete. We recommend contacting the local school district to confirm school assignments for this home.

Get pre-qualified for a loan
At Zillow Home Loans, we can pre-qualify you in as little as 5 minutes with no impact to your credit score.An equal housing lender. NMLS #10287.
