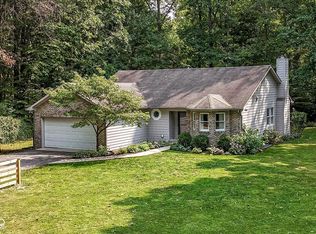Sold
$307,500
6229 E Neitzel Rd, Mooresville, IN 46158
2beds
1,420sqft
Residential, Single Family Residence
Built in 1982
2.5 Acres Lot
$312,700 Zestimate®
$217/sqft
$1,609 Estimated rent
Home value
$312,700
$253,000 - $385,000
$1,609/mo
Zestimate® history
Loading...
Owner options
Explore your selling options
What's special
Tucked away on 2.5 wooded acres, this adorable 2bedroom/2 full bath country home offers peace, privacy, and plenty of charm-just minutes from I-69. The long private driveway leads you to a cozy retreat surrounded by nature, where deer wander up to say hello and mushroom hunting is right in your own backyard. Inside, enjoy over 1,400 sq ft with a spacious family room full of natural light, a gas fireplace, split floorplan, and an updated kitchen with new appliances. Fresh paint, new flooring, newer water heater and softener, and 30-year dimensional shingles (2021) mean the work's already been done for you. The detached 2-car garage features a bonus hideaway room with electricity-perfect for a workshop, home office, or hobby space. With lovely landscaping, mature trees, a hot tub, covered front porch, and a large back deck (also accessible from the primary bedroom), this partially fenced property is truly your own private getaway. Don't miss this rare find-it's the perfect mix of comfort and country living!
Zillow last checked: 8 hours ago
Listing updated: September 17, 2025 at 03:07pm
Listing Provided by:
Lindsey Smalling 317-435-5914,
F.C. Tucker Company,
Crystal O'Brien 317-640-5452
Bought with:
Noah Harris
F.C. Tucker Company
Don Harrington
F.C. Tucker Company
Source: MIBOR as distributed by MLS GRID,MLS#: 22051300
Facts & features
Interior
Bedrooms & bathrooms
- Bedrooms: 2
- Bathrooms: 2
- Full bathrooms: 2
- Main level bathrooms: 2
- Main level bedrooms: 2
Primary bedroom
- Level: Main
- Area: 196 Square Feet
- Dimensions: 14x14
Bedroom 2
- Level: Main
- Area: 150 Square Feet
- Dimensions: 15x10
Dining room
- Level: Main
- Area: 154 Square Feet
- Dimensions: 14x11
Family room
- Level: Main
- Area: 315 Square Feet
- Dimensions: 21x15
Kitchen
- Level: Main
- Area: 144 Square Feet
- Dimensions: 18x8
Laundry
- Level: Main
- Area: 80 Square Feet
- Dimensions: 10x8
Heating
- Forced Air, Natural Gas
Cooling
- Central Air
Appliances
- Included: Dishwasher, Electric Water Heater, Gas Oven, Refrigerator, Water Softener Owned
Features
- Attic Pull Down Stairs, Built-in Features, Ceiling Fan(s), High Speed Internet, Pantry
- Windows: Wood Work Stained
- Has basement: No
- Attic: Pull Down Stairs
- Number of fireplaces: 1
- Fireplace features: Gas Log, Living Room
Interior area
- Total structure area: 1,420
- Total interior livable area: 1,420 sqft
Property
Parking
- Total spaces: 2
- Parking features: Detached, Gravel, Garage Door Opener, Storage, Workshop in Garage
- Garage spaces: 2
Features
- Levels: One
- Stories: 1
- Patio & porch: Covered, Deck
- Has spa: Yes
- Spa features: Heated
Lot
- Size: 2.50 Acres
- Features: Rural - Not Subdivision, Mature Trees, Trees-Small (Under 20 Ft), Wooded
Details
- Additional structures: Storage
- Parcel number: 550604400002001015
- Horse amenities: None
Construction
Type & style
- Home type: SingleFamily
- Architectural style: Rustic,Traditional
- Property subtype: Residential, Single Family Residence
Materials
- Vinyl Siding
- Foundation: Block
Condition
- New construction: No
- Year built: 1982
Utilities & green energy
- Water: Public
Community & neighborhood
Location
- Region: Mooresville
- Subdivision: No Subdivision
Price history
| Date | Event | Price |
|---|---|---|
| 9/12/2025 | Sold | $307,500-2.4%$217/sqft |
Source: | ||
| 8/14/2025 | Pending sale | $315,000$222/sqft |
Source: | ||
| 7/31/2025 | Listed for sale | $315,000+80.1%$222/sqft |
Source: | ||
| 4/29/2016 | Sold | $174,900+2.9%$123/sqft |
Source: | ||
| 11/16/2014 | Listing removed | $169,900$120/sqft |
Source: Olympus Realty Group, Inc #21317598 Report a problem | ||
Public tax history
| Year | Property taxes | Tax assessment |
|---|---|---|
| 2024 | $1,031 -6.1% | $215,400 +1.3% |
| 2023 | $1,097 +44.1% | $212,600 +2.1% |
| 2022 | $762 +5.3% | $208,200 +23.6% |
Find assessor info on the county website
Neighborhood: 46158
Nearby schools
GreatSchools rating
- 6/10North Madison Elementary SchoolGrades: K-6Distance: 1.7 mi
- 5/10Paul Hadley Middle SchoolGrades: 7-8Distance: 3.8 mi
- 8/10Mooresville High SchoolGrades: 9-12Distance: 3.8 mi
Schools provided by the listing agent
- Elementary: North Madison Elementary School
- Middle: Paul Hadley Middle School
- High: Mooresville High School
Source: MIBOR as distributed by MLS GRID. This data may not be complete. We recommend contacting the local school district to confirm school assignments for this home.
Get a cash offer in 3 minutes
Find out how much your home could sell for in as little as 3 minutes with a no-obligation cash offer.
Estimated market value
$312,700
Get a cash offer in 3 minutes
Find out how much your home could sell for in as little as 3 minutes with a no-obligation cash offer.
Estimated market value
$312,700
