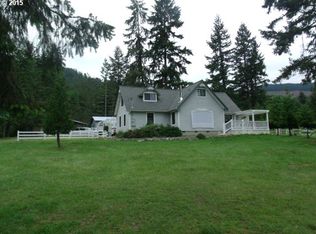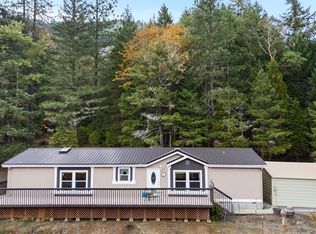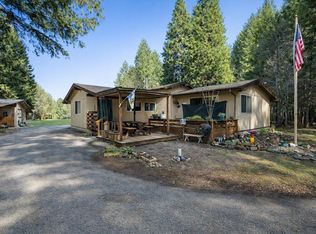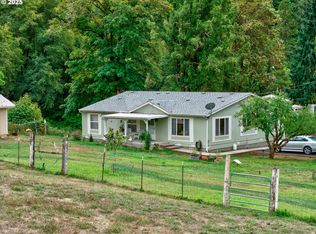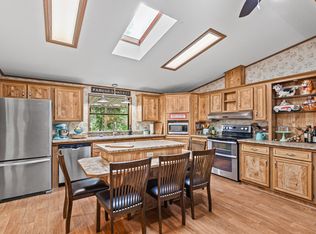Enjoy your private retreat on almost 25 acres of your own land that backs up to BLM, surrounded by mountains and trees. Go hunting in your backyard, raise cattle in the open pasture, enjoy raising your own chickens and ducks, enjoy the orchard and a massive garden, there are endless possibilities with this home! There are two detached shops, one is over 3,000 square feet, and the other an extended deep 24 foot shop, and a 16x20 garage allowing for parking and storage of all your recreational vehicles, boats and ATVs and plenty of space for other hobbies! There is a 15kWh solar panel system in place for near off grid living and self sufficiency! Utility bills are roughly $15 a month!! At the house there is a partial surround deck with a built-in hot tub overlooking the mountains, a fenced yard and beautiful landscaping! Inside the home there are vaulted ceilings, heat pump, a cozy wood stove, open floor plan, stainless appliances, kitchen island, a large utility room with a new washer (10/24) and dryer included. The primary suite offers a large space with ensuite, walk in shower, and loads of bathroom storage. Enjoy the nice separation of space with two bedrooms on the opposite side of the house. Sellers are offering a home warranty! This property is truly magical and one of a kind! With only being 20 minutes to the casino, 1 mile to Galesville dam for boating, fishing and other recreation this is your chance to own paradise!
Active
Price cut: $5K (1/5)
$535,000
6228 Upper Cow Creek Rd, Azalea, OR 97410
3beds
1,296sqft
Est.:
Residential, Manufactured Home
Built in 2008
24.42 Acres Lot
$-- Zestimate®
$413/sqft
$-- HOA
What's special
Open pastureMassive gardenBuilt-in hot tubPartial surround deckWalk in showerVaulted ceilingsTwo detached shops
- 325 days |
- 282 |
- 15 |
Zillow last checked: 8 hours ago
Listing updated: January 30, 2026 at 03:26am
Listed by:
Heather Tipler 541-844-8425,
Hybrid Real Estate
Source: RMLS (OR),MLS#: 24012321
Facts & features
Interior
Bedrooms & bathrooms
- Bedrooms: 3
- Bathrooms: 2
- Full bathrooms: 2
- Main level bathrooms: 2
Rooms
- Room types: Utility Room, Bedroom 2, Bedroom 3, Dining Room, Family Room, Kitchen, Living Room, Primary Bedroom
Primary bedroom
- Features: Ensuite, High Ceilings, Laminate Flooring, Vaulted Ceiling, Walkin Shower
- Level: Main
- Area: 195
- Dimensions: 13 x 15
Bedroom 2
- Features: Exterior Entry, Closet, High Ceilings
- Level: Main
- Area: 110
- Dimensions: 10 x 11
Bedroom 3
- Features: Closet, High Ceilings
- Level: Main
- Area: 100
- Dimensions: 10 x 10
Dining room
- Features: Kitchen Dining Room Combo
- Level: Main
- Area: 104
- Dimensions: 8 x 13
Kitchen
- Features: Dishwasher, Eat Bar, Free Standing Range, Free Standing Refrigerator, Vaulted Ceiling
- Level: Main
- Area: 156
- Width: 13
Living room
- Features: Great Room, Laminate Flooring, Vaulted Ceiling, Wood Stove
- Level: Main
- Area: 221
- Dimensions: 17 x 13
Heating
- Forced Air, Heat Pump
Appliances
- Included: Dishwasher, Free-Standing Range, Free-Standing Refrigerator, Washer/Dryer, Electric Water Heater
- Laundry: Laundry Room
Features
- Closet, High Ceilings, Kitchen Dining Room Combo, Eat Bar, Vaulted Ceiling(s), Great Room, Walkin Shower, Kitchen Island
- Flooring: Vinyl, Laminate
- Windows: Double Pane Windows
- Basement: Crawl Space
- Fireplace features: Stove, Wood Burning Stove
Interior area
- Total structure area: 1,296
- Total interior livable area: 1,296 sqft
Property
Parking
- Total spaces: 3
- Parking features: Driveway, RV Access/Parking, RV Boat Storage, Detached
- Garage spaces: 3
- Has uncovered spaces: Yes
Accessibility
- Accessibility features: Accessible Entrance, Main Floor Bedroom Bath, One Level, Utility Room On Main, Accessibility
Features
- Levels: One
- Stories: 1
- Patio & porch: Deck
- Exterior features: Garden, Raised Beds, RV Hookup, Yard, Exterior Entry
- Has spa: Yes
- Spa features: Builtin Hot Tub
- Fencing: Fenced
- Has view: Yes
- View description: Creek/Stream, Mountain(s), Pond
- Has water view: Yes
- Water view: Creek/Stream,Pond
- Waterfront features: Other, Seasonal, Pond
Lot
- Size: 24.42 Acres
- Features: Gentle Sloping, Level, Pasture, Trees, Wooded, Acres 20 to 50
Details
- Additional structures: Outbuilding, RVHookup, RVBoatStorage, SecondGarage
- Parcel number: R46775
- Zoning: FG
Construction
Type & style
- Home type: MobileManufactured
- Property subtype: Residential, Manufactured Home
Materials
- T111 Siding
- Foundation: Block
- Roof: Composition
Condition
- Resale
- New construction: No
- Year built: 2008
Utilities & green energy
- Sewer: Standard Septic
- Water: Well
Community & HOA
Community
- Security: None
HOA
- Has HOA: No
Location
- Region: Azalea
Financial & listing details
- Price per square foot: $413/sqft
- Tax assessed value: $47,978
- Annual tax amount: $1,448
- Date on market: 3/20/2025
- Listing terms: Cash,Conventional,VA Loan
- Road surface type: Gravel
- Body type: Double Wide
Estimated market value
Not available
Estimated sales range
Not available
Not available
Price history
Price history
| Date | Event | Price |
|---|---|---|
| 1/5/2026 | Price change | $535,000-0.9%$413/sqft |
Source: | ||
| 10/29/2025 | Price change | $540,000-1.8%$417/sqft |
Source: | ||
| 9/23/2025 | Price change | $550,000-0.9%$424/sqft |
Source: | ||
| 6/2/2025 | Price change | $555,000-1.8%$428/sqft |
Source: | ||
| 4/8/2025 | Price change | $565,000-1.7%$436/sqft |
Source: | ||
Public tax history
Public tax history
| Year | Property taxes | Tax assessment |
|---|---|---|
| 2016 | $385 | $47,978 -4.9% |
| 2015 | $385 -0.8% | $50,459 +4.3% |
| 2014 | $388 | $48,391 -6.7% |
Find assessor info on the county website
BuyAbility℠ payment
Est. payment
$3,037/mo
Principal & interest
$2582
Property taxes
$268
Home insurance
$187
Climate risks
Neighborhood: 97410
Nearby schools
GreatSchools rating
- NAGlendale Elementary SchoolGrades: K-8Distance: 14.1 mi
- 4/10Glendale Community Charter SchoolGrades: PK-12Distance: 13.4 mi
Schools provided by the listing agent
- Elementary: Glendale
- Middle: Glendale
- High: Glendale,South Umpqua
Source: RMLS (OR). This data may not be complete. We recommend contacting the local school district to confirm school assignments for this home.
- Loading
