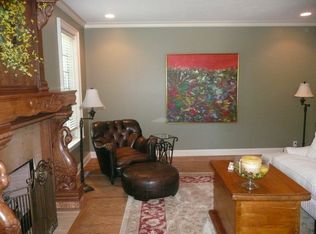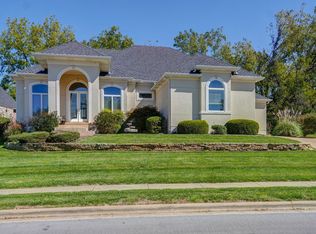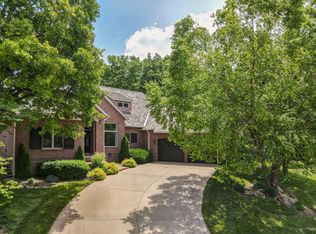6228 Riverglen, Ozark, MO 65721 OLD WORLD CHARM! This home was designed down to the last detail to replicate an old French Country Estate. This home is warm and inviting with 150 year old antique brick, all hand cut stone and 200 year old beams which are used extensively throughout the home. The entrance ceiling is approximately 20' with ornate beams and a fabulous light fixture. Step down into the formal dining room with french country scene wallpaper which is wrapped around the walls, 1 ft crown molding and wood parquet flooring add character here. The Formal Living room is very spacious and features a limestone fireplace, custom made bookshelves and storage cabinets that match the crown molding and woodwork. Double french doors and windows invite you to the back patio and golf course
This property is off market, which means it's not currently listed for sale or rent on Zillow. This may be different from what's available on other websites or public sources.



