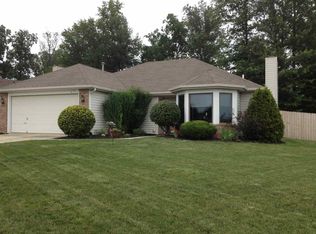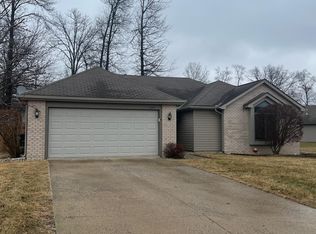Closed
$215,000
6228 Prestwick Run, Fort Wayne, IN 46835
3beds
1,150sqft
Single Family Residence
Built in 1999
9,147.6 Square Feet Lot
$238,200 Zestimate®
$--/sqft
$1,612 Estimated rent
Home value
$238,200
$226,000 - $250,000
$1,612/mo
Zestimate® history
Loading...
Owner options
Explore your selling options
What's special
**Multiple Offer Notification - Highest & Best due Thursday/TODAY by 5p** This low-maintenance split bedroom ranch is just what you are looking for! Complete tear-off NEW ROOF in '22. The designated foyer welcomes you inside this cozy retreat w/ soaring ceilings & natural light flooding in. The living room's brick fireplace is a focal point in this open concept living, kitchen, & dining space. Extend your indoors out onto the massive covered deck & nice yard w/ mature trees. Where the weather can't stop you, this is an entertainer's dream, providing a sunning area & shade for outdoor grilling & fun, rain or shine! The master suite sits on it's own w/ cathedral ceiling & charming bay window, en suite bathroom, & spacious walk-in closet. The other 2 bedrooms & 2nd full bathroom are down a separate hallway w/ the convenient laundry located in between. Other updates include: Ring doorbell, Smart Door handle Keypad, built-in back deck speakers, new fridge in '22, new disposal in '21, new attic pull-down stairs 5yrs, new garage door opener 7yrs, remote ceiling fans/light. Centrally located under 5 min's to 469, Meijer, Menards, restaurants, & more... Don't miss this affordable ranch in the -35!
Zillow last checked: 8 hours ago
Listing updated: February 23, 2024 at 11:59am
Listed by:
Andrea Zehr Cell:260-494-2852,
eXp Realty, LLC
Bought with:
Jane Yoder, RB14041977
RE/MAX Results
Source: IRMLS,MLS#: 202402326
Facts & features
Interior
Bedrooms & bathrooms
- Bedrooms: 3
- Bathrooms: 2
- Full bathrooms: 2
- Main level bedrooms: 3
Bedroom 1
- Level: Main
Bedroom 2
- Level: Main
Kitchen
- Level: Main
- Area: 154
- Dimensions: 14 x 11
Living room
- Level: Main
- Area: 260
- Dimensions: 20 x 13
Heating
- Natural Gas, Forced Air
Cooling
- Central Air
Appliances
- Included: Dishwasher, Microwave, Refrigerator, Washer, Dryer-Electric, Electric Oven, Electric Range, Gas Water Heater
- Laundry: Main Level
Features
- 1st Bdrm En Suite, Cathedral Ceiling(s), Ceiling Fan(s), Walk-In Closet(s), Entrance Foyer, Open Floorplan, Split Br Floor Plan, Main Level Bedroom Suite
- Flooring: Carpet, Vinyl, Ceramic Tile
- Windows: Window Treatments
- Has basement: No
- Attic: Pull Down Stairs
- Number of fireplaces: 1
- Fireplace features: Living Room
Interior area
- Total structure area: 1,150
- Total interior livable area: 1,150 sqft
- Finished area above ground: 1,150
- Finished area below ground: 0
Property
Parking
- Total spaces: 2
- Parking features: Attached, Garage Door Opener, Concrete
- Attached garage spaces: 2
- Has uncovered spaces: Yes
Features
- Levels: One
- Stories: 1
- Patio & porch: Deck Covered, Deck
Lot
- Size: 9,147 sqft
- Dimensions: 66X139
- Features: Cul-De-Sac, Few Trees, Landscaped
Details
- Parcel number: 020814351013.000072
Construction
Type & style
- Home type: SingleFamily
- Property subtype: Single Family Residence
Materials
- Cedar, Vinyl Siding
- Foundation: Slab
- Roof: Asphalt,Shingle
Condition
- New construction: No
- Year built: 1999
Utilities & green energy
- Sewer: City
- Water: City
Community & neighborhood
Location
- Region: Fort Wayne
- Subdivision: Tartans Glen
Price history
| Date | Event | Price |
|---|---|---|
| 2/23/2024 | Sold | $215,000 |
Source: | ||
| 1/25/2024 | Pending sale | $215,000 |
Source: | ||
| 1/24/2024 | Listed for sale | $215,000+100.9% |
Source: | ||
| 7/31/2015 | Sold | $107,000-5.1% |
Source: | ||
| 6/30/2015 | Pending sale | $112,700$98/sqft |
Source: RE/MAX Results #201528887 Report a problem | ||
Public tax history
| Year | Property taxes | Tax assessment |
|---|---|---|
| 2024 | $2,215 +18.1% | $233,200 +16.8% |
| 2023 | $1,876 +7.6% | $199,600 +18.5% |
| 2022 | $1,744 +8.6% | $168,500 +6.9% |
Find assessor info on the county website
Neighborhood: Tartans Glen
Nearby schools
GreatSchools rating
- 4/10Arlington Elementary SchoolGrades: K-5Distance: 0.3 mi
- 5/10Jefferson Middle SchoolGrades: 6-8Distance: 0.9 mi
- 3/10Northrop High SchoolGrades: 9-12Distance: 5.2 mi
Schools provided by the listing agent
- Elementary: Arlington
- Middle: Jefferson
- High: Northrop
- District: Fort Wayne Community
Source: IRMLS. This data may not be complete. We recommend contacting the local school district to confirm school assignments for this home.
Get pre-qualified for a loan
At Zillow Home Loans, we can pre-qualify you in as little as 5 minutes with no impact to your credit score.An equal housing lender. NMLS #10287.
Sell for more on Zillow
Get a Zillow Showcase℠ listing at no additional cost and you could sell for .
$238,200
2% more+$4,764
With Zillow Showcase(estimated)$242,964

