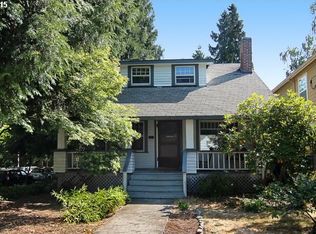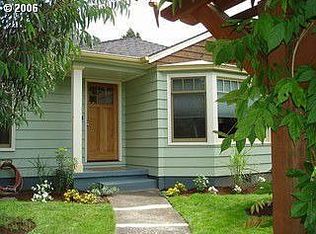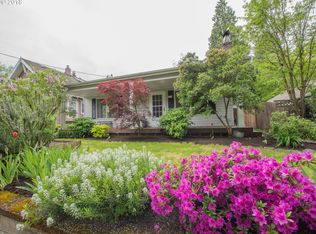Sold
$716,000
6228 NE 27th Ave, Portland, OR 97211
3beds
1,685sqft
Residential, Single Family Residence
Built in 2007
3,049.2 Square Feet Lot
$707,800 Zestimate®
$425/sqft
$3,305 Estimated rent
Home value
$707,800
$665,000 - $757,000
$3,305/mo
Zestimate® history
Loading...
Owner options
Explore your selling options
What's special
Privacy in the heart of the city in beautiful Concordia. This home exudes quality and pride of ownership. Gracious landscaped front yard with mature trees and a full-length porch to greet you, plus a large steel raised bed for your seasonal planting pleasure. Open floor plan includes a living room with gas fireplace, a large dining room and kitchen area for entertaining. Light filled cook’s kitchen with prep island, built ins and plenty of storage. Upstairs floor plan allows privacy for the primary ensuite with vaulted ceilings and walk-in closet. The other bedrooms, also vaulted, and bath are at the opposite end of the hall. There’s a sweet covered back porch for morning coffee which opens to a private patio and garden. The attached garage is a crowning jewel, extra-long with custom storage above, built-in pantry including pull out drawers and a long wood workbench, additional cabinets, and utility sink for prep, projects, you name it, all accessed from the alley which allows for more elbow room. Ideal location on a tree lined street, near University of Oregon Portland campus, a bus line to downtown, and minutes to Alberta Arts and the many pleasures of Concordia neighborhood. [Home Energy Score = 7. HES Report at https://rpt.greenbuildingregistry.com/hes/OR10238283]
Zillow last checked: 8 hours ago
Listing updated: June 21, 2025 at 03:05am
Listed by:
Dianne Hagan 503-358-1112,
Premiere Property Group, LLC
Bought with:
Natalie Schirm-Olson, 201224063
Think Real Estate
Source: RMLS (OR),MLS#: 620186061
Facts & features
Interior
Bedrooms & bathrooms
- Bedrooms: 3
- Bathrooms: 3
- Full bathrooms: 2
- Partial bathrooms: 1
- Main level bathrooms: 1
Primary bedroom
- Features: Ensuite, High Ceilings, Vaulted Ceiling, Walkin Closet, Wallto Wall Carpet
- Level: Upper
- Area: 144
- Dimensions: 12 x 12
Bedroom 2
- Features: Bamboo Floor, High Ceilings, Vaulted Ceiling
- Level: Upper
- Area: 140
- Dimensions: 14 x 10
Bedroom 3
- Features: High Ceilings, Vaulted Ceiling, Wallto Wall Carpet
- Level: Upper
- Area: 110
- Dimensions: 11 x 10
Dining room
- Features: Builtin Features, Sliding Doors, Bamboo Floor
- Level: Main
- Area: 150
- Dimensions: 15 x 10
Kitchen
- Features: Dishwasher, Eat Bar, Microwave, Bamboo Floor, Free Standing Range, Free Standing Refrigerator, Granite
- Level: Main
- Area: 169
- Width: 13
Living room
- Features: Ceiling Fan, Fireplace, Bamboo Floor
- Level: Main
- Area: 270
- Dimensions: 18 x 15
Heating
- Forced Air, Fireplace(s)
Cooling
- Exhaust Fan
Appliances
- Included: Dishwasher, Disposal, Free-Standing Range, Free-Standing Refrigerator, Gas Appliances, Plumbed For Ice Maker, Stainless Steel Appliance(s), Washer/Dryer, Microwave, Electric Water Heater, ENERGY STAR Qualified Water Heater
Features
- Ceiling Fan(s), Granite, Vaulted Ceiling(s), High Ceilings, Built-in Features, Eat Bar, Walk-In Closet(s), Kitchen Island
- Flooring: Bamboo, Wall to Wall Carpet
- Doors: Sliding Doors
- Windows: Double Pane Windows, Vinyl Frames
- Basement: Crawl Space
- Number of fireplaces: 1
- Fireplace features: Gas
Interior area
- Total structure area: 1,685
- Total interior livable area: 1,685 sqft
Property
Parking
- Total spaces: 1
- Parking features: Garage Door Opener, Attached, Extra Deep Garage
- Attached garage spaces: 1
Accessibility
- Accessibility features: Garage On Main, Accessibility
Features
- Stories: 2
- Patio & porch: Covered Patio, Porch
- Exterior features: Raised Beds, Yard
- Fencing: Fenced
Lot
- Size: 3,049 sqft
- Dimensions: 33 x 100
- Features: Level, SqFt 3000 to 4999
Details
- Parcel number: R190160
Construction
Type & style
- Home type: SingleFamily
- Architectural style: Contemporary,Craftsman
- Property subtype: Residential, Single Family Residence
Materials
- Lap Siding, Wood Composite
- Foundation: Concrete Perimeter
- Roof: Composition
Condition
- Resale
- New construction: No
- Year built: 2007
Utilities & green energy
- Gas: Gas
- Sewer: Public Sewer
- Water: Public
Community & neighborhood
Location
- Region: Portland
- Subdivision: Concordia, Alberta Arts
Other
Other facts
- Listing terms: Cash,Conventional,FHA,VA Loan
- Road surface type: Paved
Price history
| Date | Event | Price |
|---|---|---|
| 6/20/2025 | Sold | $716,000+4.5%$425/sqft |
Source: | ||
| 5/21/2025 | Pending sale | $685,000$407/sqft |
Source: | ||
| 5/16/2025 | Listed for sale | $685,000+87.2%$407/sqft |
Source: | ||
| 11/13/2009 | Sold | $366,000-2.4%$217/sqft |
Source: Public Record | ||
| 9/24/2009 | Listed for sale | $375,000+4.5%$223/sqft |
Source: Windermere Cronin & Caplan Realty Group, Inc. #9066505 | ||
Public tax history
| Year | Property taxes | Tax assessment |
|---|---|---|
| 2025 | $9,277 +3.7% | $344,310 +3% |
| 2024 | $8,944 +4% | $334,290 +3% |
| 2023 | $8,600 +2.2% | $324,560 +3% |
Find assessor info on the county website
Neighborhood: Concordia
Nearby schools
GreatSchools rating
- 6/10Faubion Elementary SchoolGrades: PK-8Distance: 0.3 mi
- 5/10Jefferson High SchoolGrades: 9-12Distance: 1.7 mi
- 4/10Leodis V. McDaniel High SchoolGrades: 9-12Distance: 3.3 mi
Schools provided by the listing agent
- Elementary: Faubion
- Middle: Faubion
- High: Jefferson
Source: RMLS (OR). This data may not be complete. We recommend contacting the local school district to confirm school assignments for this home.
Get a cash offer in 3 minutes
Find out how much your home could sell for in as little as 3 minutes with a no-obligation cash offer.
Estimated market value
$707,800
Get a cash offer in 3 minutes
Find out how much your home could sell for in as little as 3 minutes with a no-obligation cash offer.
Estimated market value
$707,800


