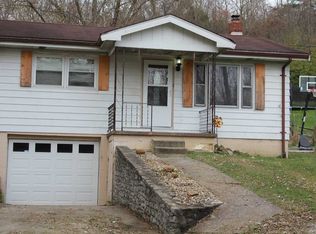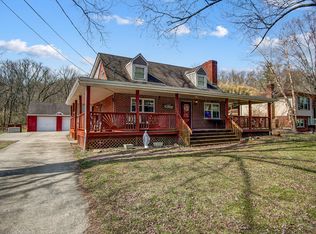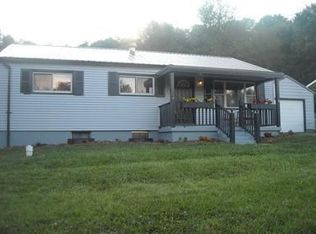Sold for $259,000
$259,000
6228 Four Mile Rd, Melbourne, KY 41059
3beds
--sqft
Single Family Residence, Residential
Built in 1983
0.73 Acres Lot
$267,300 Zestimate®
$--/sqft
$1,955 Estimated rent
Home value
$267,300
$230,000 - $313,000
$1,955/mo
Zestimate® history
Loading...
Owner options
Explore your selling options
What's special
This charming 3-bedroom, 1.5-bath home sits on a little over half acre lot and boasts an updated kitchen with sleek granite countertops and modern LVT flooring throughout most of the home. With plenty of natural light and a cozy layout, the home offers both comfort and style. The private, fenced-in yard with a privacy fence is perfect for outdoor entertaining, while the deck, concrete patio, and above-ground pool provide great spaces for relaxation. Conveniently located with easy access to everything you need, this home is ready for you to move in and enjoy.
Zillow last checked: 8 hours ago
Listing updated: March 01, 2025 at 10:18pm
Listed by:
Madison Eisenman 859-815-9972,
Sibcy Cline, REALTORS-CC
Bought with:
Jade Redden, 216164
Coldwell Banker Realty FM
Source: NKMLS,MLS#: 628277
Facts & features
Interior
Bedrooms & bathrooms
- Bedrooms: 3
- Bathrooms: 2
- Full bathrooms: 1
- 1/2 bathrooms: 1
Primary bedroom
- Features: Carpet Flooring, Ceiling Fan(s)
- Level: First
- Area: 154
- Dimensions: 11 x 14
Bedroom 2
- Features: Carpet Flooring, Ceiling Fan(s)
- Level: First
- Area: 120
- Dimensions: 10 x 12
Bedroom 3
- Features: Carpet Flooring, Ceiling Fan(s)
- Level: First
- Area: 40
- Dimensions: 8 x 5
Family room
- Features: Luxury Vinyl Flooring
- Level: Lower
- Area: 700
- Dimensions: 25 x 28
Kitchen
- Features: Luxury Vinyl Flooring
- Level: First
- Area: 360
- Dimensions: 20 x 18
Living room
- Features: Luxury Vinyl Flooring
- Level: First
- Area: 225
- Dimensions: 15 x 15
Heating
- Electric
Cooling
- Central Air
Appliances
- Included: Stainless Steel Appliance(s), Electric Oven, Dishwasher, Dryer, Microwave, Refrigerator, Washer
Features
- Kitchen Island, Pantry, Open Floorplan, Granite Counters, Eat-in Kitchen, Recessed Lighting
- Windows: Vinyl Frames
- Basement: Partial
- Number of fireplaces: 1
- Fireplace features: Electric
Property
Parking
- Total spaces: 1
- Parking features: Driveway, Garage, Garage Faces Front
- Garage spaces: 1
- Has uncovered spaces: Yes
Features
- Levels: Bi-Level
- Patio & porch: Deck, Patio
- Exterior features: Private Yard
- Pool features: Above Ground
- Fencing: Full,Wood
- Has view: Yes
- View description: Trees/Woods
Lot
- Size: 0.73 Acres
- Residential vegetation: Partially Wooded
Details
- Additional structures: Storage
- Parcel number: 9999928520.00
Construction
Type & style
- Home type: SingleFamily
- Architectural style: Traditional
- Property subtype: Single Family Residence, Residential
Materials
- Brick, Vinyl Siding
- Foundation: Poured Concrete
- Roof: Shingle
Condition
- New construction: No
- Year built: 1983
Utilities & green energy
- Sewer: Private Sewer
- Water: Public
Community & neighborhood
Location
- Region: Melbourne
Price history
| Date | Event | Price |
|---|---|---|
| 1/30/2025 | Sold | $259,000 |
Source: | ||
| 12/20/2024 | Pending sale | $259,000 |
Source: | ||
| 12/17/2024 | Price change | $259,000-3.5% |
Source: | ||
| 11/22/2024 | Listed for sale | $268,500+42.1% |
Source: | ||
| 3/28/2022 | Sold | $189,000 |
Source: Public Record Report a problem | ||
Public tax history
| Year | Property taxes | Tax assessment |
|---|---|---|
| 2023 | $2,268 +44% | $189,000 +50% |
| 2022 | $1,575 -1.2% | $126,000 |
| 2021 | $1,594 +3.8% | $126,000 +5% |
Find assessor info on the county website
Neighborhood: 41059
Nearby schools
GreatSchools rating
- 4/10Crossroads Elementary SchoolGrades: PK-5Distance: 2.4 mi
- 5/10Campbell County Middle SchoolGrades: 6-8Distance: 3.2 mi
- 9/10Campbell County High SchoolGrades: 9-12Distance: 6.6 mi
Schools provided by the listing agent
- Elementary: Crossroads Elementary
- Middle: Campbell County Middle School
- High: Campbell County High
Source: NKMLS. This data may not be complete. We recommend contacting the local school district to confirm school assignments for this home.
Get pre-qualified for a loan
At Zillow Home Loans, we can pre-qualify you in as little as 5 minutes with no impact to your credit score.An equal housing lender. NMLS #10287.


