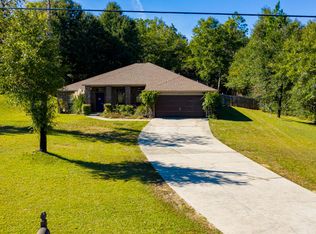Sold for $380,000 on 05/29/25
$380,000
6228 Flash Ln, Crestview, FL 32536
4beds
2,739sqft
Single Family Residence
Built in 2011
0.63 Acres Lot
$380,200 Zestimate®
$139/sqft
$2,394 Estimated rent
Maximize your home sale
Get more eyes on your listing so you can sell faster and for more.
Home value
$380,200
$346,000 - $418,000
$2,394/mo
Zestimate® history
Loading...
Owner options
Explore your selling options
What's special
Tucked away in the peaceful, no-HOA community of Silver Springs Estates, this spacious 4-bedroom, 3-bath home offers 2,739 sq ft of well-designed living space on a rare oversized lot perfect for those seeking room to roam and a little extra freedom.Inside, the layout features both a formal living room and a large family room, giving everyone their own space to relax or entertain. The gourmet kitchen includes granite countertops, a center island, stainless steel appliances and a cozy breakfast nook.The private primary suite opens into a bright Florida Room via double French doors and features a spa-style bath with a garden tub, double vanities, and walk-in closet.Outside, enjoy your spacious fenced backyard complete with a 14 by 11 Ft shed/ barn perfect for extra storage.
Zillow last checked: 8 hours ago
Listing updated: June 01, 2025 at 01:27am
Listed by:
Jennifer C Higginbotham 850-450-8225,
Realty ONE Group Emerald Coast
Bought with:
Shelley R Elley, 686433
Coldwell Banker Realty
Source: ECAOR,MLS#: 973584 Originating MLS: Emerald Coast
Originating MLS: Emerald Coast
Facts & features
Interior
Bedrooms & bathrooms
- Bedrooms: 4
- Bathrooms: 3
- Full bathrooms: 3
Primary bedroom
- Features: Walk-In Closet(s)
Bedroom
- Level: First
Primary bathroom
- Features: Double Vanity, MBath Dressing Area, Soaking Tub, MBath Shower Only
Kitchen
- Level: First
Living room
- Level: First
Heating
- Heat Pump Air To Air
Cooling
- Electric, Ceiling Fan(s)
Appliances
- Included: Dishwasher, Microwave, Refrigerator, Smooth Stovetop Rnge, Electric Water Heater
Features
- Kitchen Island, Pantry, Bedroom, Breakfast Room, Dining Room, Family Room, Florida Room, Kitchen, Living Room, Master Bathroom
- Flooring: Hardwood, Tile, Vinyl
- Windows: Double Pane Windows
- Common walls with other units/homes: No Common Walls
Interior area
- Total structure area: 2,739
- Total interior livable area: 2,739 sqft
Property
Parking
- Total spaces: 6
- Parking features: Attached, Garage
- Attached garage spaces: 2
- Has uncovered spaces: Yes
Features
- Stories: 1
- Patio & porch: Patio Open
- Pool features: None
- Fencing: Back Yard
Lot
- Size: 0.63 Acres
- Dimensions: 104 x 255
- Features: Covenants, Restrictions, Wooded
Details
- Parcel number: 204N231000000B0130
- Zoning description: Resid Single Family
Construction
Type & style
- Home type: SingleFamily
- Architectural style: Traditional
- Property subtype: Single Family Residence
Materials
- Brick
- Roof: Roof Composite Shngl
Condition
- Construction Complete
- Year built: 2011
Utilities & green energy
- Sewer: Septic Tank
- Water: Public
- Utilities for property: Electricity Connected, Cable Connected
Community & neighborhood
Location
- Region: Crestview
- Subdivision: Silver Springs Est
HOA & financial
Other financial information
- Total actual rent: 1745
Other
Other facts
- Listing terms: Conventional,FHA,VA Loan
- Road surface type: Paved
Price history
| Date | Event | Price |
|---|---|---|
| 5/29/2025 | Sold | $380,000-1.3%$139/sqft |
Source: | ||
| 4/15/2025 | Pending sale | $385,000$141/sqft |
Source: | ||
| 4/10/2025 | Listed for sale | $385,000+72.5%$141/sqft |
Source: | ||
| 6/3/2011 | Sold | $223,200$81/sqft |
Source: Public Record | ||
Public tax history
| Year | Property taxes | Tax assessment |
|---|---|---|
| 2024 | $3,369 +3% | $328,371 -6.5% |
| 2023 | $3,271 +6.6% | $351,125 +6.6% |
| 2022 | $3,070 +18.3% | $329,235 +33.5% |
Find assessor info on the county website
Neighborhood: 32536
Nearby schools
GreatSchools rating
- 6/10Bob Sikes Elementary SchoolGrades: PK-5Distance: 3.3 mi
- 8/10Davidson Middle SchoolGrades: 6-8Distance: 2.6 mi
- 4/10Crestview High SchoolGrades: 9-12Distance: 2.9 mi
Schools provided by the listing agent
- Elementary: Bob Sikes
- Middle: Davidson
- High: Crestview
Source: ECAOR. This data may not be complete. We recommend contacting the local school district to confirm school assignments for this home.

Get pre-qualified for a loan
At Zillow Home Loans, we can pre-qualify you in as little as 5 minutes with no impact to your credit score.An equal housing lender. NMLS #10287.
Sell for more on Zillow
Get a free Zillow Showcase℠ listing and you could sell for .
$380,200
2% more+ $7,604
With Zillow Showcase(estimated)
$387,804