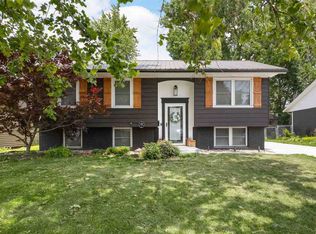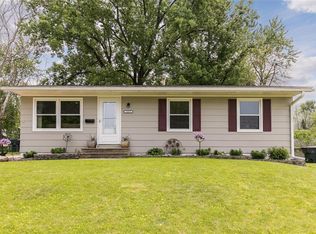Sold for $175,000 on 05/06/24
$175,000
6228 Eastview Ave SW, Cedar Rapids, IA 52404
4beds
1,344sqft
Single Family Residence
Built in 1972
6,621.12 Square Feet Lot
$186,000 Zestimate®
$130/sqft
$1,559 Estimated rent
Home value
$186,000
$175,000 - $197,000
$1,559/mo
Zestimate® history
Loading...
Owner options
Explore your selling options
What's special
Check out this great deal in the Cedar Hills area! This 4 bedroom, 1 Bathroom Split Foyer would be the perfect home to put a little cosmetic work into and build some equity. Just 2 blocks from the brand new elementary school, close to parks, restaurants and trails. Less than 10 minutes to downtown! This 1972 built, 2 owner home has been cared for with some huge updates including a Newer Roof, Newer Siding, and Newer Windows! Your main level consists of a kitchen/dining area, living room, 3 Bedrooms and a Full Bathroom. There is a sliding glass door from the kitchen to the screened in porch that overlooks your mostly fenced in backyard. There is also an attached one stall garage with some extra storage space in the basement as well. In the basement you will find your 4th bedroom, another living area space, and your laundry/mechanical room. Contact us today to make this awesome place yours! Offers are due Sunday 4/7 at 6PM with a response by 9AM Monday 4/8.
Zillow last checked: 8 hours ago
Listing updated: May 06, 2024 at 07:38am
Listed by:
Chad Gloede 319-573-0697,
RE/MAX CONCEPTS,
Noah Gloede 319-450-5251,
RE/MAX CONCEPTS
Bought with:
Chad Gloede
RE/MAX CONCEPTS
Source: CRAAR, CDRMLS,MLS#: 2402278 Originating MLS: Cedar Rapids Area Association Of Realtors
Originating MLS: Cedar Rapids Area Association Of Realtors
Facts & features
Interior
Bedrooms & bathrooms
- Bedrooms: 4
- Bathrooms: 1
- Full bathrooms: 1
Other
- Level: First
Heating
- Forced Air, Gas
Cooling
- Central Air
Appliances
- Included: Dryer, Gas Water Heater, Microwave, Range, Refrigerator, Washer
Features
- Kitchen/Dining Combo, Main Level Primary
- Basement: Full
Interior area
- Total interior livable area: 1,344 sqft
- Finished area above ground: 894
- Finished area below ground: 450
Property
Parking
- Total spaces: 1
- Parking features: Attached, Garage, Off Street, On Street, Garage Door Opener
- Attached garage spaces: 1
- Has uncovered spaces: Yes
Features
- Levels: Multi/Split
- Patio & porch: Enclosed, Porch
Lot
- Size: 6,621 sqft
- Dimensions: 60 x 110
Details
- Parcel number: 132633101800000
Construction
Type & style
- Home type: SingleFamily
- Architectural style: Split-Foyer
- Property subtype: Single Family Residence
Materials
- Frame, Vinyl Siding
Condition
- New construction: No
- Year built: 1972
Utilities & green energy
- Sewer: Public Sewer
- Water: Public
Community & neighborhood
Location
- Region: Cedar Rapids
Other
Other facts
- Listing terms: Cash,Conventional,FHA,VA Loan
Price history
| Date | Event | Price |
|---|---|---|
| 5/6/2024 | Sold | $175,000+6.1%$130/sqft |
Source: | ||
| 4/8/2024 | Pending sale | $165,000$123/sqft |
Source: | ||
| 4/5/2024 | Listed for sale | $165,000$123/sqft |
Source: | ||
Public tax history
| Year | Property taxes | Tax assessment |
|---|---|---|
| 2024 | $2,474 -12% | $167,000 +6.2% |
| 2023 | $2,812 +14.1% | $157,300 +10.6% |
| 2022 | $2,464 -0.7% | $142,200 +11.2% |
Find assessor info on the county website
Neighborhood: Cedar Hills
Nearby schools
GreatSchools rating
- 4/10West Willow Elementary SchoolGrades: PK-5Distance: 0.1 mi
- 6/10Taft Middle SchoolGrades: 6-8Distance: 1.1 mi
- 1/10Thomas Jefferson High SchoolGrades: 9-12Distance: 2.8 mi
Schools provided by the listing agent
- Elementary: WestWillow
- Middle: Taft
- High: Jefferson
Source: CRAAR, CDRMLS. This data may not be complete. We recommend contacting the local school district to confirm school assignments for this home.

Get pre-qualified for a loan
At Zillow Home Loans, we can pre-qualify you in as little as 5 minutes with no impact to your credit score.An equal housing lender. NMLS #10287.
Sell for more on Zillow
Get a free Zillow Showcase℠ listing and you could sell for .
$186,000
2% more+ $3,720
With Zillow Showcase(estimated)
$189,720
