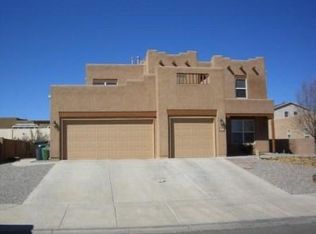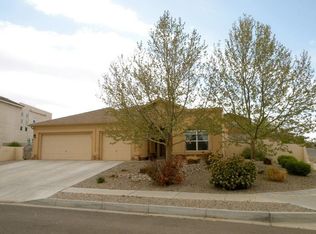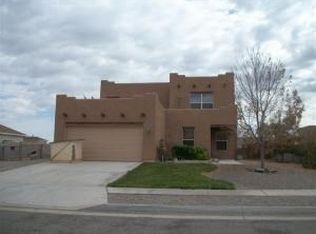Incredible Centex Designer Series home on an incredible, fully landscaped corner lot with sideyard access! Featuring a stunning, open concept kitchen/living/dining combo with fully appointed interior with luxury granite kitchen counters, stainless steel appliances, oil-rubbed bronze light fixtures, and custom kitchen/dining pass through that adds to the bright main level. Santa Fe accents include wood beamed headers, vigas, and stairway latillas to go with a focal point living room fireplace with stone facade and elevated hearth/banco. A bright and spacious lower level master with kiva fireplace adds to the practical comfort in this dream Enchanted Hills home. Upper level features 2 bright bedrooms a full bath and a 3rd oversized flex bedroom/loft/ for your convenience.
This property is off market, which means it's not currently listed for sale or rent on Zillow. This may be different from what's available on other websites or public sources.


