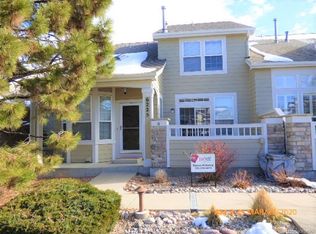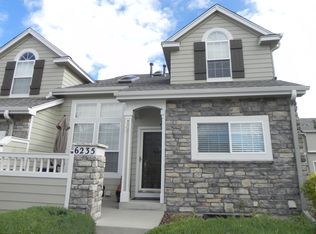Sold for $507,000 on 11/12/24
$507,000
6227 Trailhead Road, Highlands Ranch, CO 80130
2beds
2,458sqft
Townhouse
Built in 1998
1,525 Square Feet Lot
$507,400 Zestimate®
$206/sqft
$2,914 Estimated rent
Home value
$507,400
$482,000 - $533,000
$2,914/mo
Zestimate® history
Loading...
Owner options
Explore your selling options
What's special
Welcome home to this Lock & Leave Townhome, in Settlers Village, with convenient street/sidewalk access to the front door and SouthWest exposure. Enter the main floor featuring newer wood floors, an updated kitchen with new appliances and breakfast counter, vaulted ceiling living room with gas fireplace, dining room/eat-in kitchen space, a 1/2 bathroom, laundry room, and direct access to the attached garage. Upstairs, you'll find newer carpet, a primary suite with a 5-piece bathroom, two ample sized closets, and vaulted ceiling with a new fan. The second large bedroom also features a vaulted ceiling, new fan, and walk-in closet. Additionally, there's a bright and airy Loft space ideal for an office, playroom, or reading room with new recessed lighting. The 3/4 bathroom rounds out the upper floor. The unfinished basement has a new egress window well, along with an ample sized walk-in storage closet, sump pump, high ceiling, and open space to add personal customization. Alley access to the oversized two-car garage with extra space for side and overhead storage. This Townhome also benefits from new interior paint, throughout, new AC unit, new water heater, new roof (on all units in the complex), improved lighting, throughout, new pull-out kitchen cabinet drawers, new Smart Thermostat, new primary bath sinks/faucets, Plantation Shutters on floor to ceiling living rm windows. Washer/Dryer and all appliances included. Enjoy a morning coffee, or weekend grilling on the front porch with built-in gas grill. Convenient access to all Highlands Ranch Rec Centers, trails, parks, pools, tennis courts. Out-the-door access to the North Side Walking Trail to the Historic Cheese Ranch with Trails, Pond, and Community Gardens. Shopping, dining, and entertainment within close proximity, as are major roadways. Schedule a viewing of this turn-key, well-maintained Townhome, today!
Zillow last checked: 8 hours ago
Listing updated: November 12, 2024 at 01:19pm
Listed by:
Michele Rozycki Michele.Rozycki@westandmain.com,
West and Main Homes Inc
Bought with:
Beth Ann Mott, 40026797
Berkshire Hathaway HomeServices Colorado Real Estate, LLC - Northglenn
Source: REcolorado,MLS#: 5326666
Facts & features
Interior
Bedrooms & bathrooms
- Bedrooms: 2
- Bathrooms: 3
- Full bathrooms: 1
- 3/4 bathrooms: 1
- 1/2 bathrooms: 1
- Main level bathrooms: 1
Primary bedroom
- Description: Vaulted Ceiling, New Ceiling Fan/Light
- Level: Upper
Bedroom
- Description: Vaulted Ceiling, New Ceiling Fan/Light
- Level: Upper
Primary bathroom
- Description: New Sinks And Faucets. 5-Piece Bthrm
- Level: Upper
Bathroom
- Description: New Paint
- Level: Main
Bathroom
- Description: New Paint
- Level: Upper
Dining room
- Description: Also Eat-In Kitchen Space
- Level: Main
Kitchen
- Description: All Newer Appliances
- Level: Main
Laundry
- Description: W/D Included. Laundry Rm W/Shelving
- Level: Main
Living room
- Description: Vaulted Ceiling, Gas Fireplace, New Sconces
- Level: Main
Loft
- Description: Flex Space; Office, Playroom. New Recessed Lighting
- Level: Upper
Heating
- Forced Air, Natural Gas
Cooling
- Central Air
Appliances
- Included: Dishwasher, Disposal, Dryer, Gas Water Heater, Microwave, Oven, Range, Refrigerator, Washer
- Laundry: In Unit
Features
- Ceiling Fan(s), Eat-in Kitchen, Five Piece Bath, High Ceilings, Open Floorplan, Primary Suite, Smoke Free, Vaulted Ceiling(s), Walk-In Closet(s)
- Flooring: Carpet, Tile, Wood
- Windows: Window Coverings
- Basement: Full,Unfinished
- Number of fireplaces: 1
- Fireplace features: Gas, Living Room
- Common walls with other units/homes: No One Above,No One Below,2+ Common Walls
Interior area
- Total structure area: 2,458
- Total interior livable area: 2,458 sqft
- Finished area above ground: 1,721
- Finished area below ground: 100
Property
Parking
- Total spaces: 2
- Parking features: Concrete, Dry Walled, Lighted, Oversized, Oversized Door, Storage
- Attached garage spaces: 2
Features
- Levels: Two
- Stories: 2
- Entry location: Exterior Access
- Patio & porch: Front Porch
- Exterior features: Gas Grill, Rain Gutters
- Fencing: None
Lot
- Size: 1,525 sqft
- Features: Landscaped, Near Public Transit, Sprinklers In Front
Details
- Parcel number: R0389424
- Zoning: PDU
- Special conditions: Standard
Construction
Type & style
- Home type: Townhouse
- Architectural style: Contemporary
- Property subtype: Townhouse
- Attached to another structure: Yes
Materials
- Brick, Wood Siding
- Roof: Composition
Condition
- Updated/Remodeled
- Year built: 1998
Utilities & green energy
- Electric: 110V, 220 Volts
- Sewer: Public Sewer
- Water: Public
- Utilities for property: Electricity Connected, Internet Access (Wired), Natural Gas Connected
Green energy
- Energy efficient items: Thermostat
Community & neighborhood
Security
- Security features: Carbon Monoxide Detector(s), Smoke Detector(s)
Location
- Region: Highlands Ranch
- Subdivision: Settlers Village
HOA & financial
HOA
- Has HOA: Yes
- HOA fee: $672 annually
- Amenities included: Clubhouse, Fitness Center, Spa/Hot Tub, Tennis Court(s)
- Services included: Reserve Fund, Maintenance Grounds, Maintenance Structure, Sewer, Snow Removal, Trash, Water
- Association name: Highlands Ranch Comm Assoc
- Association phone: 303-471-8958
- Second HOA fee: $540 monthly
- Second association name: Settlers Village Assoc
- Second association phone: 303-369-0800
Other
Other facts
- Listing terms: Cash,Conventional,FHA,VA Loan
- Ownership: Individual
- Road surface type: Alley Paved, Paved
Price history
| Date | Event | Price |
|---|---|---|
| 12/13/2024 | Listing removed | $2,500$1/sqft |
Source: Zillow Rentals Report a problem | ||
| 11/23/2024 | Listed for rent | $2,500$1/sqft |
Source: Zillow Rentals Report a problem | ||
| 11/12/2024 | Sold | $507,000-1.6%$206/sqft |
Source: | ||
| 10/3/2024 | Pending sale | $515,000$210/sqft |
Source: | ||
| 9/26/2024 | Price change | $515,000-1.9%$210/sqft |
Source: | ||
Public tax history
| Year | Property taxes | Tax assessment |
|---|---|---|
| 2025 | $3,039 +0.2% | $33,420 -7% |
| 2024 | $3,033 +22.6% | $35,930 -0.9% |
| 2023 | $2,474 -3.9% | $36,270 +33.9% |
Find assessor info on the county website
Neighborhood: 80130
Nearby schools
GreatSchools rating
- 6/10Fox Creek Elementary SchoolGrades: PK-6Distance: 0.3 mi
- 5/10Cresthill Middle SchoolGrades: 7-8Distance: 0.9 mi
- 9/10Highlands Ranch High SchoolGrades: 9-12Distance: 0.9 mi
Schools provided by the listing agent
- Elementary: Fox Creek
- Middle: Cresthill
- High: Highlands Ranch
- District: Douglas RE-1
Source: REcolorado. This data may not be complete. We recommend contacting the local school district to confirm school assignments for this home.
Get a cash offer in 3 minutes
Find out how much your home could sell for in as little as 3 minutes with a no-obligation cash offer.
Estimated market value
$507,400
Get a cash offer in 3 minutes
Find out how much your home could sell for in as little as 3 minutes with a no-obligation cash offer.
Estimated market value
$507,400

