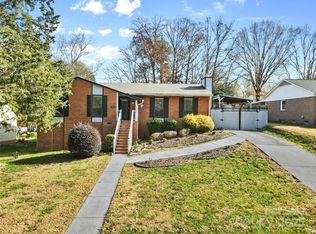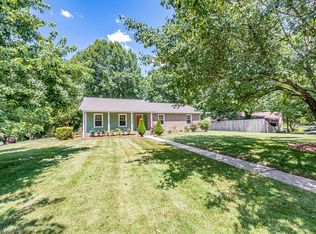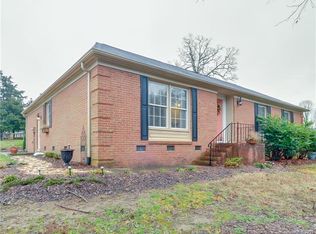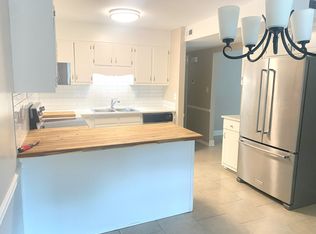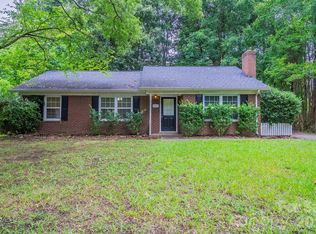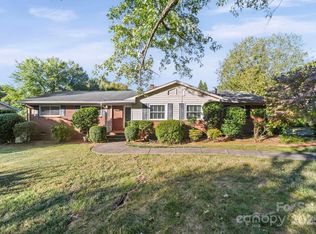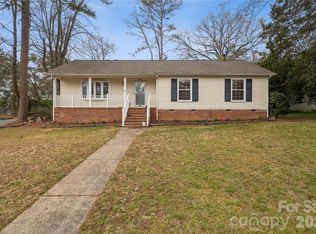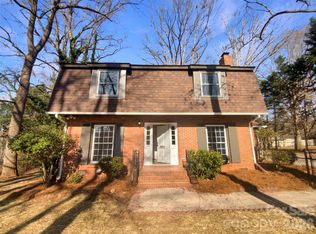This beautifully maintained 3-bedroom, 2-bath brick ranch offers the perfect blend of comfort and convenience. With a well-designed floorplan, this home features spacious living areas, ideal for both relaxing and entertaining. Enjoy the serene outdoors from the large back deck, complete with an above-ground pool—perfect for summer fun and gatherings.
Located just minutes from all the best that Charlotte has to offer, you'll love the easy access to shopping, dining, and major highways. Whether you're hosting or enjoying quiet evenings at home, this home is designed for a lifestyle of ease and enjoyment.
Don’t miss out on this great opportunity to own a piece of Charlotte real estate—schedule your tour today!
Active
Price cut: $10K (1/8)
$380,000
6227 Thermal Rd, Charlotte, NC 28211
3beds
1,517sqft
Est.:
Single Family Residence
Built in 1974
0.35 Acres Lot
$-- Zestimate®
$250/sqft
$-- HOA
What's special
Above-ground poolLarge back deck
- 305 days |
- 2,286 |
- 113 |
Zillow last checked: 8 hours ago
Listing updated: January 08, 2026 at 11:07am
Listing Provided by:
Lisa Belk lisabelk@markspain.com,
Mark Spain Real Estate
Source: Canopy MLS as distributed by MLS GRID,MLS#: 4235986
Tour with a local agent
Facts & features
Interior
Bedrooms & bathrooms
- Bedrooms: 3
- Bathrooms: 2
- Full bathrooms: 2
- Main level bedrooms: 3
Primary bedroom
- Level: Main
Bedroom s
- Level: Main
Bedroom s
- Level: Main
Bathroom full
- Level: Main
Bathroom full
- Level: Main
Dining area
- Level: Main
Kitchen
- Level: Main
Living room
- Level: Main
Heating
- Forced Air
Cooling
- Central Air
Appliances
- Included: Dishwasher, Electric Range, Microwave
- Laundry: Main Level
Features
- Has basement: No
Interior area
- Total structure area: 1,517
- Total interior livable area: 1,517 sqft
- Finished area above ground: 1,517
- Finished area below ground: 0
Property
Parking
- Parking features: Driveway
- Has uncovered spaces: Yes
Features
- Levels: One
- Stories: 1
- Has private pool: Yes
- Pool features: Above Ground, Outdoor Pool
Lot
- Size: 0.35 Acres
Details
- Parcel number: 18924227
- Zoning: N1-A
- Special conditions: Standard
Construction
Type & style
- Home type: SingleFamily
- Property subtype: Single Family Residence
Materials
- Brick Full
- Foundation: Crawl Space
Condition
- New construction: No
- Year built: 1974
Utilities & green energy
- Sewer: Public Sewer
- Water: City
Community & HOA
Community
- Subdivision: Stonehaven
Location
- Region: Charlotte
Financial & listing details
- Price per square foot: $250/sqft
- Tax assessed value: $357,600
- Date on market: 3/26/2025
- Cumulative days on market: 286 days
- Listing terms: Cash,Conventional,FHA,VA Loan
- Road surface type: Concrete, Paved
Estimated market value
Not available
Estimated sales range
Not available
$2,300/mo
Price history
Price history
| Date | Event | Price |
|---|---|---|
| 1/8/2026 | Price change | $380,000-2.6%$250/sqft |
Source: | ||
| 12/9/2025 | Listed for sale | $390,000$257/sqft |
Source: | ||
| 11/20/2025 | Pending sale | $390,000$257/sqft |
Source: | ||
| 10/2/2025 | Price change | $390,000-1.3%$257/sqft |
Source: | ||
| 9/4/2025 | Price change | $395,000-1%$260/sqft |
Source: | ||
Public tax history
Public tax history
| Year | Property taxes | Tax assessment |
|---|---|---|
| 2025 | -- | $357,600 |
| 2024 | $2,861 +3.6% | $357,600 |
| 2023 | $2,762 +9.9% | $357,600 +44.5% |
Find assessor info on the county website
BuyAbility℠ payment
Est. payment
$2,173/mo
Principal & interest
$1825
Property taxes
$215
Home insurance
$133
Climate risks
Neighborhood: Stonehaven
Nearby schools
GreatSchools rating
- 5/10Rama Road ElementaryGrades: PK-5Distance: 1.2 mi
- 7/10McClintock Middle SchoolGrades: 6-8Distance: 1.6 mi
- 5/10East Mecklenburg HighGrades: 9-12Distance: 1.2 mi
