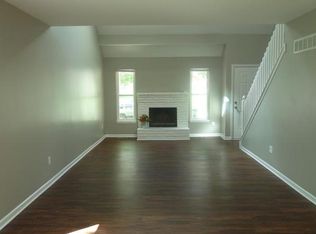WOW, all updated and ready to cozy right in. If you have high standards you found your home. Excellently maintained with TONS of updates. 2 bdrm with additional Lg Loft area and enough room to have an informal bedroom in the basement. Exterior Paint '12, All new windows '01, Bathroom Remodel '12, Kitchen remodel '15, New Laminate wood floors entire house '15, extensive landscaping, fresh paint from floor to ceiling, all appliances, curtains, hardware and wood slat blinds staying with property.
This property is off market, which means it's not currently listed for sale or rent on Zillow. This may be different from what's available on other websites or public sources.
