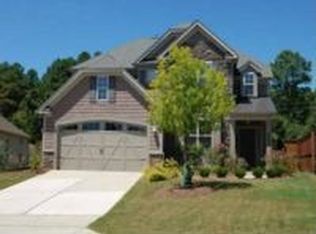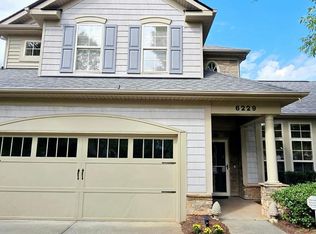Super clean 1.5 story 2,665 sq ft home with in a highly sought after N. Raleigh location - just 2 blocks away from Sycamore Creek Elementary School, minutes to shopping centers, RDU Airport, I-540 and more. SS appliances, 42" cherry cabinets, and granite countertops. Formal DR with trey ceiling; large 1st floor master suite w/ access to covered patio and luxurious whirlpool tub; built-in gas grill in fully fenced in backyard patio; huge loft area, walk in storage room, and spacious secondary bedrooms on 2nd floor. New paint, carpet, furnace, A/C and roof. Includes regular lawn maintenance and access to swimming pool and community amenities directly across the street. One year lease, then month to month. Tenant pays Electric, Water, Sewer, Gas, and Internet. Landlord pays Lawn Maintenance, Landscaping, and HOA dues. Absolutely no smoking.
This property is off market, which means it's not currently listed for sale or rent on Zillow. This may be different from what's available on other websites or public sources.


