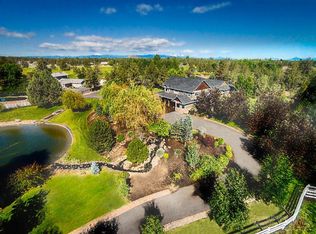Closed
$1,348,000
62267 Powell Butte Hwy, Bend, OR 97701
4beds
4baths
4,548sqft
Single Family Residence
Built in 1964
0.76 Acres Lot
$-- Zestimate®
$296/sqft
$5,368 Estimated rent
Home value
Not available
Estimated sales range
Not available
$5,368/mo
Zestimate® history
Loading...
Owner options
Explore your selling options
What's special
Country living with serenity and spaciousness on a manageable .76 acre lot with .5 irrigated rights that's conveniently located 2.5 miles from town. Main House is approximately 3,775 sqft. with 3bd/4ba, bonus room, office and second primary. Attached Guest Qtrs. approximately 773 sqft. with 1bd/1ba. And studio building approximately 243 sqft. Ideal for guests or Multi-Generational-Living. Upstairs bonus room is perfect for entertaining with a full bath, theater screen, wet bar, beverage fridge and covered upper deck with peekaboo mountain views. This home is set up to work remotely and includes a Leviton smart home system including security cameras, sound, HVAC, holiday lighting and more. Plenty of room for your RV/boat/cars in a 1,635 sqft. heated garage equipped with outlets, electric lift, pre-wired electric car charging, 2 RV dumps/hook ups (inside/outside) and room for gym/shop etc. Too many features to list, please see attached document for list of additional features/updates
Zillow last checked: 8 hours ago
Listing updated: November 09, 2024 at 07:36pm
Listed by:
Stellar Realty Northwest 541-508-3148
Bought with:
Total Real Estate Group
Source: Oregon Datashare,MLS#: 220178960
Facts & features
Interior
Bedrooms & bathrooms
- Bedrooms: 4
- Bathrooms: 4
Heating
- Electric, Forced Air, Propane
Cooling
- Central Air, Zoned
Appliances
- Included: Cooktop, Dishwasher, Disposal, Microwave, Oven, Refrigerator, Water Heater, Wine Refrigerator
Features
- Smart Lock(s), Smart Light(s), Built-in Features, Ceiling Fan(s), Central Vacuum, Double Vanity, Enclosed Toilet(s), Fiberglass Stall Shower, Granite Counters, In-Law Floorplan, Kitchen Island, Linen Closet, Open Floorplan, Pantry, Primary Downstairs, Shower/Tub Combo, Smart Thermostat, Soaking Tub, Solid Surface Counters, Tile Shower, Vaulted Ceiling(s), Walk-In Closet(s), Wet Bar, Wired for Data, Wired for Sound
- Flooring: Carpet, Hardwood, Stone, Tile
- Windows: Double Pane Windows, Skylight(s), Vinyl Frames
- Basement: None
- Has fireplace: Yes
- Fireplace features: Family Room, Propane
- Common walls with other units/homes: No Common Walls
Interior area
- Total structure area: 4,548
- Total interior livable area: 4,548 sqft
Property
Parking
- Total spaces: 6
- Parking features: Asphalt, Attached, Driveway, Electric Vehicle Charging Station(s), Garage Door Opener, Heated Garage, RV Access/Parking, RV Garage
- Attached garage spaces: 6
- Has uncovered spaces: Yes
Features
- Levels: Two
- Stories: 2
- Patio & porch: Deck, Patio
- Exterior features: Courtyard, Fire Pit, RV Dump, RV Hookup
- Spa features: Spa/Hot Tub
- Fencing: Fenced
- Has view: Yes
- View description: Pond, Territorial
- Has water view: Yes
- Water view: Pond
- Waterfront features: Pond
Lot
- Size: 0.76 Acres
- Features: Drip System, Garden, Landscaped, Sprinkler Timer(s), Sprinklers In Front, Sprinklers In Rear, Water Feature
Details
- Additional structures: Guest House, RV/Boat Storage, Shed(s), Storage, Other
- Parcel number: 109414
- Zoning description: MUA10 / AS
- Special conditions: Standard
Construction
Type & style
- Home type: SingleFamily
- Architectural style: Craftsman,Traditional
- Property subtype: Single Family Residence
Materials
- Frame, Unknown
- Foundation: Stemwall, Other
- Roof: Asphalt
Condition
- New construction: No
- Year built: 1964
Utilities & green energy
- Sewer: Septic Tank, Standard Leach Field
- Water: Public
Community & neighborhood
Security
- Security features: Carbon Monoxide Detector(s), Smoke Detector(s)
Location
- Region: Bend
Other
Other facts
- Listing terms: Cash,Conventional
- Road surface type: Paved
Price history
| Date | Event | Price |
|---|---|---|
| 6/27/2024 | Sold | $1,348,0000%$296/sqft |
Source: | ||
| 5/3/2024 | Pending sale | $1,348,500$297/sqft |
Source: | ||
| 3/21/2024 | Listed for sale | $1,348,500+0.5%$297/sqft |
Source: | ||
| 1/12/2022 | Sold | $1,341,762-9.9%$295/sqft |
Source: | ||
| 11/30/2021 | Pending sale | $1,490,000$328/sqft |
Source: | ||
Public tax history
| Year | Property taxes | Tax assessment |
|---|---|---|
| 2016 | $3,042 | $226,170 +3% |
| 2015 | $3,042 +6.3% | $219,590 +3% |
| 2014 | $2,862 | $213,200 +19.1% |
Find assessor info on the county website
Neighborhood: 97701
Nearby schools
GreatSchools rating
- 5/10Buckingham Elementary SchoolGrades: K-5Distance: 1.6 mi
- 7/10Pilot Butte Middle SchoolGrades: 6-8Distance: 3.4 mi
- 7/10Mountain View Senior High SchoolGrades: 9-12Distance: 2.8 mi
Schools provided by the listing agent
- Elementary: Buckingham Elem
- Middle: Pilot Butte Middle
- High: Mountain View Sr High
Source: Oregon Datashare. This data may not be complete. We recommend contacting the local school district to confirm school assignments for this home.

Get pre-qualified for a loan
At Zillow Home Loans, we can pre-qualify you in as little as 5 minutes with no impact to your credit score.An equal housing lender. NMLS #10287.
