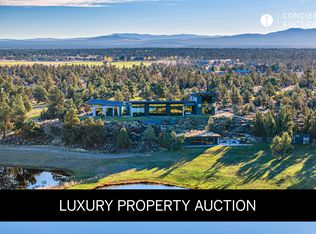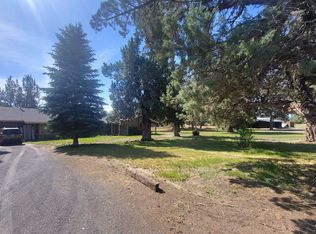Sold
$4,800,000
62265 Dodds Rd NE, Bend, OR 97701
5beds
6,321sqft
Residential, Single Family Residence
Built in 2020
80 Acres Lot
$4,764,400 Zestimate®
$759/sqft
$7,285 Estimated rent
Home value
$4,764,400
$4.38M - $5.19M
$7,285/mo
Zestimate® history
Loading...
Owner options
Explore your selling options
What's special
AUCTION BIDDING OPEN. Bidding ends July 24th. Current High Bid $4.8M. Showings daily by appointment. The crown jewel of Central Oregon. Careful site planning and years of observation are reflected at every corner of this sophisticated property. The home overlooks lush pastures and ponds with the full Cascade Mountain range front and center. An abundance of windows brings daylight deep into the home. The property maintains impressive solar capabilities and state-of-the art technology. Curated accommodations include a pool house, pavilion with firepit & pizza oven, swimming pool, indoor & outdoor showers w/ lavatories, impressive greenhouse, 2100sf rec center, shooting range, and more. 3 off-grid guest pods are perched atop ancient bedrock with unobstructed views. 10,000sf shop, climate controlled. Zoned EFU. Property is not in farm deferral.
Zillow last checked: 8 hours ago
Listing updated: September 30, 2025 at 03:51am
Listed by:
Jen Bowen 541-382-4123,
Coldwell Banker Bain
Bought with:
OR and WA Non Rmls, NA
Non Rmls Broker
Source: RMLS (OR),MLS#: 24078687
Facts & features
Interior
Bedrooms & bathrooms
- Bedrooms: 5
- Bathrooms: 6
- Full bathrooms: 6
- Main level bathrooms: 5
Primary bedroom
- Level: Upper
Bedroom 2
- Level: Main
Bedroom 3
- Level: Main
Dining room
- Level: Main
Family room
- Level: Main
Kitchen
- Level: Main
Living room
- Level: Main
Heating
- Active Solar, Passive Solar, Radiant
Cooling
- Central Air
Appliances
- Included: Built In Oven, Built-In Refrigerator, Dishwasher, Disposal, Microwave
Features
- Bathroom, Loft, Plumbed, Storage, Indoor
- Flooring: Heated Tile, Concrete, Wood
- Basement: None
- Number of fireplaces: 1
- Fireplace features: Propane
Interior area
- Total structure area: 6,321
- Total interior livable area: 6,321 sqft
Property
Parking
- Total spaces: 6
- Parking features: Carport, RV Access/Parking, RV Boat Storage, Detached
- Garage spaces: 6
- Has carport: Yes
Accessibility
- Accessibility features: Accessible Doors, Minimal Steps, Utility Room On Main, Accessibility
Features
- Levels: Two
- Stories: 2
- Patio & porch: Patio
- Exterior features: Built-in Barbecue, Fire Pit, Garden
- Has private pool: Yes
- Fencing: Cross Fenced,Other,Perimeter
- Has view: Yes
- View description: Mountain(s), Pond, Trees/Woods
- Has water view: Yes
- Water view: Pond
- Waterfront features: Pond
Lot
- Size: 80 Acres
- Dimensions: 3,484,800
- Features: Gentle Sloping, Private, Trees, Sprinkler, Acres 50 to 100
Details
- Additional structures: Other Structures Bathrooms Total (1), Greenhouse, Outbuilding, RVParking, RVBoatStorage, RVBoatStorageShed, UndergroundBunkernull, HayStorage, StorageVolts220, GasHookup, Storage
- Parcel number: 151642
- Zoning: EFU
- Other equipment: Irrigation Equipment
Construction
Type & style
- Home type: SingleFamily
- Property subtype: Residential, Single Family Residence
Materials
- Metal Siding, Spray Foam Insulation, Frame, Wood Siding, Metal Frame, Cement Siding
- Foundation: Slab
- Roof: Metal
Condition
- Resale
- New construction: No
- Year built: 2020
Utilities & green energy
- Electric: Call Listing Agent, 220 Volts, 220 Volts
- Gas: Gas Hookup
- Sewer: Standard Septic
- Water: Shared Well
Green energy
- Energy generation: Solar
Community & neighborhood
Security
- Security features: Security Gate
Location
- Region: Bend
Other
Other facts
- Has crops included: Yes
- Has irrigation water rights: Yes
- Acres allowed for irrigation: 20
- Listing terms: Cash,Conventional
- Road surface type: Paved
Price history
| Date | Event | Price |
|---|---|---|
| 8/14/2025 | Sold | $4,800,000$759/sqft |
Source: | ||
| 7/24/2025 | Price change | $4,800,000-52%$759/sqft |
Source: | ||
| 4/3/2025 | Listed for sale | $9,999,000$1,582/sqft |
Source: | ||
Public tax history
Tax history is unavailable.
Neighborhood: 97701
Nearby schools
GreatSchools rating
- 8/10Tumalo Community SchoolGrades: K-5Distance: 15.1 mi
- 5/10Obsidian Middle SchoolGrades: 6-8Distance: 15.5 mi
- 7/10Ridgeview High SchoolGrades: 9-12Distance: 14.6 mi
Schools provided by the listing agent
- Elementary: Tumalo
- Middle: Obsidian
- High: Ridgeview
Source: RMLS (OR). This data may not be complete. We recommend contacting the local school district to confirm school assignments for this home.
Sell for more on Zillow
Get a free Zillow Showcase℠ listing and you could sell for .
$4,764,400
2% more+ $95,288
With Zillow Showcase(estimated)
$4,859,688
