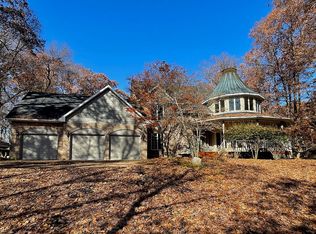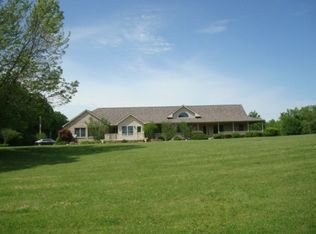Stunning 5 (or 6) bedroom 2 story lake home with a full finished walk-out basement and a large in-ground pool. Huge 3 door garage will fit all the cars, boats and toys and more storage above. The setting is outstanding on 2.5 acres of wooded wonder. Right on the lake, quiet basin 6. Decks, porches, pools, main floor new master suite and a huge finished basement. So much to love.
This property is off market, which means it's not currently listed for sale or rent on Zillow. This may be different from what's available on other websites or public sources.

