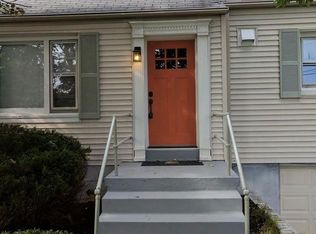Sold for $519,900 on 09/30/25
$519,900
6226 Rapid Run Rd, Cincinnati, OH 45233
4beds
3,690sqft
Single Family Residence
Built in 1994
0.69 Acres Lot
$494,100 Zestimate®
$141/sqft
$3,675 Estimated rent
Home value
$494,100
$469,000 - $519,000
$3,675/mo
Zestimate® history
Loading...
Owner options
Explore your selling options
What's special
Absolutely beautiful custom built ranch on a double lot with a large finished walk-out lower level, additional detached garage & complete first floor living with a 2 step entry. Original owner who custom constructed this home loaded w/ upgrades. Features include approx 3600 finished sq ft, an open entry with skylight, large great room with vaulted ceiling & 14 ft stone fireplace, formal dining room, updated kitchen with breakfast room, 1st floor laundry, oversized 2 car garage w/ additional detached garage, 1st floor spare bdrm with vaulted 15' ceiling, finished walk-out lower level with family room, 2 additional spare bedrooms & study. Covered 2-tiered deck with pergola. Huge entertaining back patio with basketball hoop & more. Very desirable location and quick access to downtown.
Zillow last checked: 8 hours ago
Listing updated: September 30, 2025 at 01:27pm
Listed by:
Brian P Leisgang 513-519-7200,
Keller Williams Advisors 513-766-9200
Bought with:
Michelle L Hitchcock, 2009002208
Keller Williams Seven Hills Re
Peter D Chabris, 2002018867
Keller Williams Seven Hills Re
Source: Cincy MLS,MLS#: 1850173 Originating MLS: Cincinnati Area Multiple Listing Service
Originating MLS: Cincinnati Area Multiple Listing Service

Facts & features
Interior
Bedrooms & bathrooms
- Bedrooms: 4
- Bathrooms: 3
- Full bathrooms: 3
Primary bedroom
- Features: Bath Adjoins, Vaulted Ceiling(s), Window Treatment, Other
- Level: First
- Area: 216
- Dimensions: 18 x 12
Bedroom 2
- Level: First
- Area: 180
- Dimensions: 15 x 12
Bedroom 3
- Level: Lower
- Area: 176
- Dimensions: 16 x 11
Bedroom 4
- Level: Lower
- Area: 204
- Dimensions: 17 x 12
Bedroom 5
- Area: 0
- Dimensions: 0 x 0
Primary bathroom
- Features: Built-In Shower Seat, Shower, Tub, Window Treatment, Marb/Gran/Slate, Other
Bathroom 1
- Features: Full
- Level: First
Bathroom 2
- Features: Full
- Level: First
Bathroom 3
- Features: Full
- Level: Lower
Dining room
- Features: Chair Rail, Window Treatment, Wood Floor
- Level: First
- Area: 168
- Dimensions: 14 x 12
Family room
- Features: Walkout, Wall-to-Wall Carpet, Fireplace, Window Treatment
- Area: 875
- Dimensions: 35 x 25
Great room
- Features: Walkout, Window Treatment, Fireplace, Other
- Level: First
- Area: 360
- Dimensions: 24 x 15
Kitchen
- Features: Eat-in Kitchen, Vinyl Floor, Window Treatment, Kitchen Island, Wood Cabinets, Marble/Granite/Slate
- Area: 182
- Dimensions: 14 x 13
Living room
- Area: 0
- Dimensions: 0 x 0
Office
- Features: Wall-to-Wall Carpet
- Level: Lower
- Area: 100
- Dimensions: 10 x 10
Heating
- Forced Air, Gas
Cooling
- Central Air
Appliances
- Included: Dishwasher, Electric Cooktop, Hot Tap, Microwave, Oven/Range, Humidifier, Gas Water Heater
Features
- High Ceilings, Vaulted Ceiling(s), Ceiling Fan(s), Recessed Lighting
- Doors: Multi Panel Doors
- Windows: Casement, Vinyl, Skylight(s)
- Basement: Full,Finished,Walk-Out Access,WW Carpet
- Attic: Storage
- Number of fireplaces: 2
- Fireplace features: Brick, Stone, Wood Burning, Basement, Family Room, Great Room
Interior area
- Total structure area: 3,690
- Total interior livable area: 3,690 sqft
Property
Parking
- Total spaces: 2
- Parking features: On Street, Driveway, Garage Door Opener
- Garage spaces: 2
- Has uncovered spaces: Yes
Features
- Levels: One
- Stories: 1
- Patio & porch: Covered Deck/Patio, Deck, Patio, Porch, Tiered Deck
- Exterior features: Fire Pit
Lot
- Size: 0.69 Acres
- Features: .5 to .9 Acres
Details
- Additional structures: Workshop
- Parcel number: 5400120043800
- Zoning description: Residential
Construction
Type & style
- Home type: SingleFamily
- Architectural style: Ranch
- Property subtype: Single Family Residence
Materials
- Brick
- Foundation: Concrete Perimeter
- Roof: Shingle
Condition
- New construction: No
- Year built: 1994
Utilities & green energy
- Electric: 220 Volts
- Gas: Natural
- Sewer: Public Sewer
- Water: Public
Community & neighborhood
Location
- Region: Cincinnati
HOA & financial
HOA
- Has HOA: No
Other
Other facts
- Listing terms: No Special Financing,Conventional
Price history
| Date | Event | Price |
|---|---|---|
| 9/30/2025 | Sold | $519,900+2%$141/sqft |
Source: | ||
| 8/15/2025 | Pending sale | $509,900$138/sqft |
Source: | ||
| 8/1/2025 | Listed for sale | $509,900-5.6%$138/sqft |
Source: | ||
| 7/29/2025 | Listing removed | $539,900$146/sqft |
Source: | ||
| 7/9/2025 | Price change | $539,900-3.6%$146/sqft |
Source: | ||
Public tax history
| Year | Property taxes | Tax assessment |
|---|---|---|
| 2024 | $6,332 -0.3% | $109,312 |
| 2023 | $6,352 +5.2% | -- |
| 2022 | $6,037 +0.7% | $92,418 |
Find assessor info on the county website
Neighborhood: 45233
Nearby schools
GreatSchools rating
- 6/10John Foster Dulles Elementary SchoolGrades: PK-5Distance: 2.6 mi
- 8/10Rapid Run Middle SchoolGrades: 6-8Distance: 0.3 mi
- 5/10Oak Hills High SchoolGrades: 9-12Distance: 2.3 mi
Get a cash offer in 3 minutes
Find out how much your home could sell for in as little as 3 minutes with a no-obligation cash offer.
Estimated market value
$494,100
Get a cash offer in 3 minutes
Find out how much your home could sell for in as little as 3 minutes with a no-obligation cash offer.
Estimated market value
$494,100
