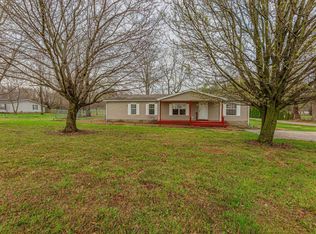3 bedroom, 2 bath modular home with eat in kitchen, dining room, and large livingroom. Vaulted ceilings. Tile and vinyl throughout the home. Large covered front porch and small deck on the back. 10x16' yard barn and fenced in back yard.
This property is off market, which means it's not currently listed for sale or rent on Zillow. This may be different from what's available on other websites or public sources.
