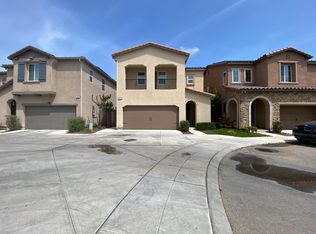Move in Ready. Granville Canvas collection home at Belterra. Energy efficient, 3 bedroom, 2.5 bathroom, 2 story home. Built in 2020. Gated community & community pool, access to 2 recreational parks.
Kitchen has quartz counter tops. Stainless steel appliances include a refrigerator, gas range stove, oven, microwave & dishwasher. Open floor plan with great room featuring a ceiling fan, and sliding glass door access to backyard. Half bathroom located downstairs. Additional storage closet under stairs. Tile flooring throughout main living areas and in bathrooms, carpet upstairs and in bedrooms.
3 spacious bedrooms and 2 full bathrooms located upstairs. Primary bedroom features a large walk-in closet with custom shelving, a full bathroom including a dual sink vanity, soaking tub and spacious tiled walk-in shower. Interior laundry room including a washer and dryer for your convenience, located upstairs. 2 car attached garage featuring overhead storage racks.
Pets accepted with additional deposit and pet rent. Yard Care is included. No smoking. Credit score above 650 required. Renters Insurance required. No cost to resident for Solar usage. Tenant pays PGE, True up, trash, and water. HOA included.
Cross streets Armstrong & Shields. Clovis Unified School District. Virginia R. Boris Elementary, Reyburn Intermediate School, Clovis East High School. DRE# 01901101. All information is deemed reliable but not guaranteed and is subject to change.
Non Smoking
Renter's Insurance Required
Solar Panels Tenant Pays Pg&E And True Up
House for rent
$2,450/mo
6226 E Nala Dr, Fresno, CA 93727
3beds
1,627sqft
Price is base rent and doesn't include required fees.
Single family residence
Available now
Cats, dogs OK
-- A/C
-- Laundry
-- Parking
-- Heating
What's special
Carpet upstairsTile flooringOpen floor planCeiling fanStainless steel appliancesTiled walk-in showerQuartz counter tops
- 12 days
- on Zillow |
- -- |
- -- |
Travel times
Facts & features
Interior
Bedrooms & bathrooms
- Bedrooms: 3
- Bathrooms: 3
- Full bathrooms: 2
- 1/2 bathrooms: 1
Features
- Walk In Closet
Interior area
- Total interior livable area: 1,627 sqft
Property
Parking
- Details: Contact manager
Features
- Exterior features: Garbage not included in rent, Landscaping included in rent, Walk In Closet, Water not included in rent
Details
- Parcel number: 57401207
Construction
Type & style
- Home type: SingleFamily
- Property subtype: Single Family Residence
Community & HOA
Location
- Region: Fresno
Financial & listing details
- Lease term: Contact For Details
Price history
| Date | Event | Price |
|---|---|---|
| 4/19/2025 | Listed for rent | $2,450+4.3%$2/sqft |
Source: Zillow Rentals | ||
| 3/4/2024 | Listing removed | -- |
Source: Zillow Rentals | ||
| 1/30/2024 | Price change | $2,350-5.1%$1/sqft |
Source: Zillow Rentals | ||
| 1/25/2024 | Price change | $2,475-8.3%$2/sqft |
Source: Zillow Rentals | ||
| 1/16/2024 | Listed for rent | $2,700+12.5%$2/sqft |
Source: Zillow Rentals | ||
![[object Object]](https://photos.zillowstatic.com/fp/364c3656bad95235bd4e084642b2bd61-p_i.jpg)
