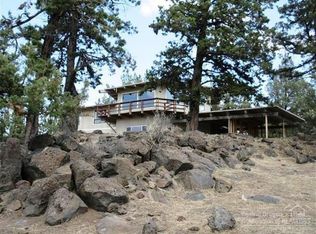Closed
$935,000
62255 Wallace Rd, Bend, OR 97701
4beds
4baths
2,806sqft
Single Family Residence
Built in 1976
2.17 Acres Lot
$923,700 Zestimate®
$333/sqft
$4,299 Estimated rent
Home value
$923,700
$850,000 - $1.01M
$4,299/mo
Zestimate® history
Loading...
Owner options
Explore your selling options
What's special
Gorgeous small acreage in NE Bend's Wallace Acres rural subdivision! Nestled on a peaceful cul-de-sac, this 4 bedroom, 4 bath, 2806 sqft two story home sits on 2.17 acres with 2 acres of COI irrigation rights. The home boasts a spacious living room with wood and stone accents, vaulted ceilings, ceiling fan, and a cozy pellet stove, plus a stunning wall of windows that flood the space with natural light. The family room, complete with a woodstove, is ideal for relaxing or enjoying hobbies. A charming kitchen offers a breakfast bar and vintage touches. The upstairs primary suite features wood accents, a walk-in closet, and a private bath with a double vanity. Additional highlights include a built-in sauna, jetted tub, and a 672 sqft barn. The parklike setting, with mature trees, a lush lawn, and a patio, is perfect for entertaining. Enjoy country living while being just minutes from schools, shopping, and the medical center. Don't miss this incredible opportunity. Call your broker today
Zillow last checked: 8 hours ago
Listing updated: February 10, 2026 at 03:17am
Listed by:
RE/MAX Key Properties 541-728-0033
Bought with:
Sundance Realty LLC
Source: Oregon Datashare,MLS#: 220193821
Facts & features
Interior
Bedrooms & bathrooms
- Bedrooms: 4
- Bathrooms: 4
Heating
- Electric, Forced Air
Cooling
- None
Appliances
- Included: Cooktop, Dishwasher, Oven, Range Hood, Refrigerator, Water Heater
Features
- Breakfast Bar, Ceiling Fan(s), Double Vanity, Fiberglass Stall Shower, Open Floorplan, Shower/Tub Combo, Vaulted Ceiling(s), Walk-In Closet(s)
- Flooring: Carpet, Concrete, Laminate
- Windows: Aluminum Frames, Double Pane Windows, Vinyl Frames
- Basement: None
- Has fireplace: Yes
- Fireplace features: Family Room, Living Room, Wood Burning
- Common walls with other units/homes: No Common Walls,No One Above,No One Below
Interior area
- Total structure area: 2,806
- Total interior livable area: 2,806 sqft
Property
Parking
- Total spaces: 2
- Parking features: Asphalt, Attached, Driveway, Garage Door Opener, RV Access/Parking, Storage
- Attached garage spaces: 2
- Has uncovered spaces: Yes
Features
- Levels: Two
- Stories: 2
- Patio & porch: Patio
- Spa features: Bath
- Fencing: Fenced
- Has view: Yes
- View description: Neighborhood, Territorial
Lot
- Size: 2.17 Acres
- Features: Landscaped, Level, Native Plants
Details
- Additional structures: Barn(s)
- Parcel number: 109508
- Zoning description: MUA10
- Special conditions: Standard
Construction
Type & style
- Home type: SingleFamily
- Architectural style: Craftsman,Northwest,Traditional
- Property subtype: Single Family Residence
Materials
- Frame
- Foundation: Stemwall
- Roof: Composition
Condition
- New construction: No
- Year built: 1976
Utilities & green energy
- Sewer: Septic Tank
- Water: Private
Community & neighborhood
Security
- Security features: Carbon Monoxide Detector(s), Smoke Detector(s)
Location
- Region: Bend
- Subdivision: Wallace Acres
Other
Other facts
- Has irrigation water rights: Yes
- Acres allowed for irrigation: 2
- Listing terms: Cash,Conventional
- Road surface type: Paved
Price history
| Date | Event | Price |
|---|---|---|
| 6/27/2025 | Sold | $935,000-8.8%$333/sqft |
Source: | ||
| 4/4/2025 | Pending sale | $1,025,000$365/sqft |
Source: | ||
| 2/10/2025 | Price change | $1,025,000-4.7%$365/sqft |
Source: | ||
| 12/20/2024 | Listed for sale | $1,075,000$383/sqft |
Source: | ||
| 12/20/2024 | Listing removed | $1,075,000$383/sqft |
Source: | ||
Public tax history
| Year | Property taxes | Tax assessment |
|---|---|---|
| 2025 | $6,630 +4.5% | $442,600 +3% |
| 2024 | $6,343 +6.3% | $429,710 +6.1% |
| 2023 | $5,969 +5.2% | $405,050 |
Find assessor info on the county website
Neighborhood: 97701
Nearby schools
GreatSchools rating
- 5/10Buckingham Elementary SchoolGrades: K-5Distance: 2.3 mi
- 7/10Pilot Butte Middle SchoolGrades: 6-8Distance: 4.2 mi
- 7/10Mountain View Senior High SchoolGrades: 9-12Distance: 3.6 mi
Schools provided by the listing agent
- Elementary: Buckingham Elem
- Middle: Pilot Butte Middle
- High: Mountain View Sr High
Source: Oregon Datashare. This data may not be complete. We recommend contacting the local school district to confirm school assignments for this home.
Get pre-qualified for a loan
At Zillow Home Loans, we can pre-qualify you in as little as 5 minutes with no impact to your credit score.An equal housing lender. NMLS #10287.
Sell with ease on Zillow
Get a Zillow Showcase℠ listing at no additional cost and you could sell for —faster.
$923,700
2% more+$18,474
With Zillow Showcase(estimated)$942,174
