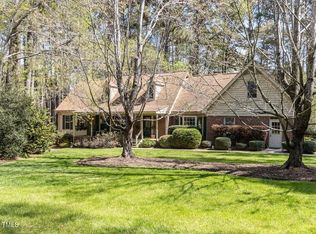Sold for $687,200
$687,200
6225 Woodmark Trl, Raleigh, NC 27606
4beds
2,903sqft
Single Family Residence, Residential
Built in 1983
0.95 Acres Lot
$697,300 Zestimate®
$237/sqft
$3,779 Estimated rent
Home value
$697,300
$655,000 - $739,000
$3,779/mo
Zestimate® history
Loading...
Owner options
Explore your selling options
What's special
Sprawling across almost an acre on a corner lot in one of the most convenient areas of Raleigh, this lovingly maintained RANCH home w/basement offers quality+space-both inside+out. Spacious entry features beautiful solarium+glass doors across back of main living area opening onto spacious deck & overlooking private, landscaped rear yard w/water feature. Formal dining rm w/pass through to kitchen featuring granite, tile backsplash+informal dining. Hardwoods+updated baths on main. Finished basement+storage.
Zillow last checked: 8 hours ago
Listing updated: October 27, 2025 at 07:49pm
Listed by:
Annette Holt 919-810-2203,
Compass -- Cary,
Davis Holt 919-810-2188,
Compass -- Cary
Bought with:
Colleen Patricia Pirozzi, 328835
Coldwell Banker HPW
Source: Doorify MLS,MLS#: 2505089
Facts & features
Interior
Bedrooms & bathrooms
- Bedrooms: 4
- Bathrooms: 3
- Full bathrooms: 3
Heating
- Active Solar, Electric, Heat Pump, Passive Solar, Propane
Cooling
- Central Air
Appliances
- Included: Cooktop, Dishwasher, Electric Cooktop, Microwave, Plumbed For Ice Maker, Refrigerator, Solar Hot Water, Oven, Water Purifier
- Laundry: Electric Dryer Hookup, Laundry Room, Main Level
Features
- Bathtub/Shower Combination, Bookcases, Ceiling Fan(s), Double Vanity, Eat-in Kitchen, Entrance Foyer, Granite Counters, In-Law Floorplan, Master Downstairs, Storage, Walk-In Closet(s), Walk-In Shower
- Flooring: Carpet, Hardwood, Tile, Vinyl
- Doors: Storm Door(s)
- Windows: Skylight(s)
- Basement: Crawl Space, Exterior Entry, Finished, Interior Entry, Partial, Workshop
- Number of fireplaces: 1
- Fireplace features: Basement, Family Room, Gas Log, Propane
Interior area
- Total structure area: 2,903
- Total interior livable area: 2,903 sqft
- Finished area above ground: 2,097
- Finished area below ground: 806
Property
Parking
- Total spaces: 2
- Parking features: Attached, Concrete, Driveway, Garage, Garage Door Opener, Garage Faces Side, Parking Pad
- Attached garage spaces: 2
Accessibility
- Accessibility features: Accessible Washer/Dryer, Level Flooring
Features
- Levels: Multi/Split, One
- Patio & porch: Covered, Deck, Porch
- Has view: Yes
Lot
- Size: 0.95 Acres
- Dimensions: 328 x 243 x 199 x 117
- Features: Corner Lot, Cul-De-Sac, Hardwood Trees, Landscaped
Details
- Additional structures: Shed(s), Storage
- Parcel number: 0771618468
Construction
Type & style
- Home type: SingleFamily
- Architectural style: Ranch
- Property subtype: Single Family Residence, Residential
Materials
- Board & Batten Siding, Brick, Wood Siding
Condition
- New construction: No
- Year built: 1983
Utilities & green energy
- Sewer: Septic Tank
- Water: Well
- Utilities for property: Cable Available
Green energy
- Energy efficient items: Insulation, Lighting
- Indoor air quality: Ventilation
Community & neighborhood
Location
- Region: Raleigh
- Subdivision: Hunters Ridge Estates
HOA & financial
HOA
- Has HOA: No
Price history
| Date | Event | Price |
|---|---|---|
| 5/23/2023 | Sold | $687,200+5.7%$237/sqft |
Source: | ||
| 4/17/2023 | Pending sale | $650,000$224/sqft |
Source: | ||
| 4/14/2023 | Listed for sale | $650,000$224/sqft |
Source: | ||
Public tax history
| Year | Property taxes | Tax assessment |
|---|---|---|
| 2025 | $4,155 +3% | $646,561 |
| 2024 | $4,035 +38.9% | $646,561 +74.8% |
| 2023 | $2,905 +7.9% | $369,971 |
Find assessor info on the county website
Neighborhood: 27606
Nearby schools
GreatSchools rating
- 7/10Swift Creek ElementaryGrades: K-5Distance: 2.8 mi
- 7/10Dillard Drive MiddleGrades: 6-8Distance: 3.4 mi
- 8/10Athens Drive HighGrades: 9-12Distance: 4.7 mi
Schools provided by the listing agent
- Elementary: Wake - Swift Creek
- Middle: Wake - Dillard
- High: Wake - Athens Dr
Source: Doorify MLS. This data may not be complete. We recommend contacting the local school district to confirm school assignments for this home.
Get a cash offer in 3 minutes
Find out how much your home could sell for in as little as 3 minutes with a no-obligation cash offer.
Estimated market value$697,300
Get a cash offer in 3 minutes
Find out how much your home could sell for in as little as 3 minutes with a no-obligation cash offer.
Estimated market value
$697,300
