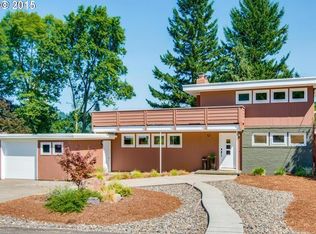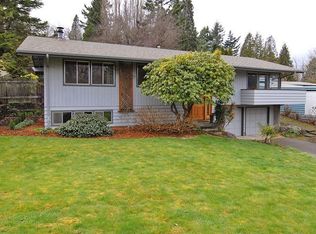Sold
$715,000
6225 SW 36th Ave, Portland, OR 97221
5beds
2,224sqft
Residential, Single Family Residence
Built in 1962
0.27 Acres Lot
$698,900 Zestimate®
$321/sqft
$4,222 Estimated rent
Home value
$698,900
$650,000 - $748,000
$4,222/mo
Zestimate® history
Loading...
Owner options
Explore your selling options
What's special
OPEN SATURDAY 4/12 & SUNDAY 4/13 FROM 12-2PM ~ This well-maintained 5-bedroom, 3-bath tri-level home offers incredible value in one of Portland’s most desirable neighborhoods. Located on a quiet cul-de-sac in the heart of SW Portland, this home combines convenience with breathtaking views of the West Hills. You’ll be just minutes from Multnomah Village, Gabriel Park, the SW Community Center, shopping, dining, and more. The main living area is bright and inviting, featuring a wood-burning fireplace and large picture windows that capture the stunning views. A spiral staircase leads down to the lower level, where you'll find a spacious family room with its own wood-burning fireplace and built-in bookshelves, ideal for relaxation or entertaining. The home’s layout is ideal, with three bedrooms upstairs, all with hardwood floors, and two additional bedrooms downstairs with carpeting for extra comfort. The large yard is perfect for gardening, play, or summer entertaining, providing plenty of space for your personal touch. Recent updates include a newer roof, vinyl windows, and a two-car oversized garage with an opener. With all the right features in a prime location, this home offers the perfect balance of comfort, functionality, and style. Don’t miss the opportunity to see this exceptional property. Schedule a showing today! [Home Energy Score = 4. HES Report at https://rpt.greenbuildingregistry.com/hes/OR10236924]
Zillow last checked: 8 hours ago
Listing updated: May 14, 2025 at 07:19am
Listed by:
Jesse Dill 503-969-3236,
Premiere Property Group, LLC
Bought with:
Spencer Voris, 201211016
Keller Williams Realty Professionals
Source: RMLS (OR),MLS#: 589802751
Facts & features
Interior
Bedrooms & bathrooms
- Bedrooms: 5
- Bathrooms: 3
- Full bathrooms: 3
- Main level bathrooms: 2
Primary bedroom
- Features: Hardwood Floors, Closet
- Level: Main
- Area: 140
- Dimensions: 14 x 10
Bedroom 2
- Features: Hardwood Floors, Closet
- Level: Main
- Area: 140
- Dimensions: 14 x 10
Bedroom 3
- Features: Hardwood Floors, Closet
- Level: Main
- Area: 100
- Dimensions: 10 x 10
Bedroom 4
- Features: Closet, Wallto Wall Carpet
- Level: Lower
- Area: 96
- Dimensions: 12 x 8
Bedroom 5
- Features: Closet, Wallto Wall Carpet
- Level: Lower
- Area: 90
- Dimensions: 10 x 9
Dining room
- Features: Ceiling Fan
- Level: Main
- Area: 156
- Dimensions: 13 x 12
Family room
- Features: Builtin Features, Fireplace, Sliding Doors, Wallto Wall Carpet
- Level: Lower
- Area: 294
- Dimensions: 21 x 14
Kitchen
- Features: Dishwasher, Disposal, Eating Area, Free Standing Refrigerator
- Level: Main
- Area: 160
- Width: 10
Living room
- Features: Fireplace, Wallto Wall Carpet
- Level: Main
- Area: 308
- Dimensions: 22 x 14
Heating
- Hot Water, Radiant, Fireplace(s)
Appliances
- Included: Dishwasher, Disposal, Free-Standing Refrigerator, Range Hood, Electric Water Heater
- Laundry: Laundry Room
Features
- Ceiling Fan(s), Closet, Built-in Features, Eat-in Kitchen
- Flooring: Hardwood, Vinyl, Wall to Wall Carpet, Wood
- Doors: Sliding Doors
- Windows: Double Pane Windows, Vinyl Frames
- Basement: Finished,Full
- Number of fireplaces: 2
- Fireplace features: Wood Burning
Interior area
- Total structure area: 2,224
- Total interior livable area: 2,224 sqft
Property
Parking
- Total spaces: 2
- Parking features: Driveway, Garage Door Opener, Attached
- Attached garage spaces: 2
- Has uncovered spaces: Yes
Accessibility
- Accessibility features: Walkin Shower, Accessibility
Features
- Levels: Tri Level
- Stories: 2
- Patio & porch: Covered Deck, Covered Patio
- Exterior features: Yard
- Fencing: Fenced
- Has view: Yes
- View description: Territorial, Trees/Woods, Valley
Lot
- Size: 0.27 Acres
- Features: Cul-De-Sac, Private, SqFt 10000 to 14999
Details
- Parcel number: R328927
- Zoning: R7
Construction
Type & style
- Home type: SingleFamily
- Property subtype: Residential, Single Family Residence
Materials
- Lap Siding
- Foundation: Slab
- Roof: Composition
Condition
- Resale
- New construction: No
- Year built: 1962
Utilities & green energy
- Gas: Gas
- Sewer: Public Sewer
- Water: Public
Community & neighborhood
Location
- Region: Portland
Other
Other facts
- Listing terms: Cash,Conventional,FHA,VA Loan
- Road surface type: Paved
Price history
| Date | Event | Price |
|---|---|---|
| 5/14/2025 | Sold | $715,000$321/sqft |
Source: | ||
| 4/15/2025 | Pending sale | $715,000$321/sqft |
Source: | ||
| 4/10/2025 | Listed for sale | $715,000$321/sqft |
Source: | ||
Public tax history
| Year | Property taxes | Tax assessment |
|---|---|---|
| 2025 | $8,509 +3.7% | $316,070 +3% |
| 2024 | $8,203 +4% | $306,870 +3% |
| 2023 | $7,888 +2.2% | $297,940 +3% |
Find assessor info on the county website
Neighborhood: Hayhurst
Nearby schools
GreatSchools rating
- 9/10Hayhurst Elementary SchoolGrades: K-8Distance: 0.7 mi
- 8/10Ida B. Wells-Barnett High SchoolGrades: 9-12Distance: 1.2 mi
- 6/10Gray Middle SchoolGrades: 6-8Distance: 0.7 mi
Schools provided by the listing agent
- Elementary: Hayhurst
- Middle: Robert Gray
- High: Ida B Wells
Source: RMLS (OR). This data may not be complete. We recommend contacting the local school district to confirm school assignments for this home.
Get a cash offer in 3 minutes
Find out how much your home could sell for in as little as 3 minutes with a no-obligation cash offer.
Estimated market value
$698,900
Get a cash offer in 3 minutes
Find out how much your home could sell for in as little as 3 minutes with a no-obligation cash offer.
Estimated market value
$698,900

