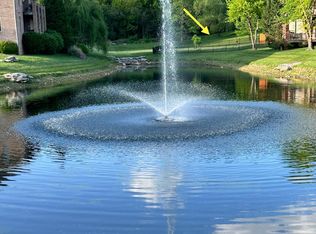Closed
Price Unknown
6225 S Haynes Avenue, Ozark, MO 65721
6beds
3,665sqft
Single Family Residence
Built in 2022
0.37 Acres Lot
$-- Zestimate®
$--/sqft
$1,626 Estimated rent
Home value
Not available
Estimated sales range
Not available
$1,626/mo
Zestimate® history
Loading...
Owner options
Explore your selling options
What's special
Stunning All Brick, new built home located in the hidden gem of Granite Springs Subdivision, minutes from Evans Road and 65 with its own private lake! Home is in the Field/Glendale School district of Springfield with an Ozark address. This walkout basement home boasts a very modern feel from the custom 8-foot black iron door that opens into the living room with hardwood floors, natural lighting, touches of black and brass pops of color from the fixtures. Home offers 6 bedrooms, 3 baths, 2 laundry rooms, and quartz and granite counters throughout. The kitchen is a chef's dream featuring a pot filler faucet, gas stove/oven, plus an electric wall oven. The large walk-in pantry is set up for ALL your storing needs including space for a coffee bar. Kitchen offers an abundance of cabinetry, counter space for prepping as well as an eat in island and dining area.The Master bedroom has tray ceilings, wood floors, a large master bath with a walk-in cultured marble, dual head shower. Other features include granite counters, dual sinks, a soaker tub, tile flooring and a large walk-in closet. The laundry room and mudroom are located just off the garage. Two other bedrooms and bathroom complete the main level. The completely finished basement features a large family room with a kitchenette, sink, dishwasher, hookup for refrigerator and granite island. Just off the family room you will find a media room ready for all those family movie nights! In addition, there are 3 nice sized bedrooms, a tub/shower bathroom with dual sinks, and the second laundry room.Enjoy those peaceful evenings on the top or lower covered deck with stunning views of the subdivision lake as well as the wildlife that roams in the field nearby. The backyard has plenty of room for a play place or space to put in a pool. Call today to see this gorgeous home!
Zillow last checked: 8 hours ago
Listing updated: August 28, 2024 at 06:26pm
Listed by:
Beth A Lindstrom 417-860-1571,
Murney Associates - Primrose,
Sandra K Schmidly 417-299-5280,
Murney Associates - Primrose
Bought with:
Beth A Lindstrom, 2014040995
Murney Associates - Primrose
Sandra K Schmidly, 2004016195
Murney Associates - Primrose
Source: SOMOMLS,MLS#: 60230362
Facts & features
Interior
Bedrooms & bathrooms
- Bedrooms: 6
- Bathrooms: 3
- Full bathrooms: 3
Primary bedroom
- Description: Master closet is 7 x 11
- Area: 208
- Dimensions: 16 x 13
Bedroom 2
- Area: 110
- Dimensions: 11 x 10
Bedroom 3
- Area: 143
- Dimensions: 13 x 11
Bedroom 4
- Area: 156
- Dimensions: 12 x 13
Bedroom 5
- Area: 182
- Dimensions: 13 x 14
Bedroom 6
- Area: 154
- Dimensions: 14 x 11
Family room
- Area: 468
- Dimensions: 26 x 18
Media room
- Area: 180
- Dimensions: 18 x 10
Heating
- Forced Air, Natural Gas
Cooling
- Ceiling Fan(s), Central Air
Appliances
- Included: Dishwasher, Disposal, Free-Standing Gas Oven, Microwave, See Remarks, Built-In Electric Oven
- Laundry: In Basement, Main Level, W/D Hookup
Features
- Granite Counters, High Ceilings, Quartz Counters, Soaking Tub, Tray Ceiling(s), Walk-In Closet(s), Walk-in Shower, Wet Bar
- Flooring: Carpet, Engineered Hardwood, Tile
- Basement: Finished,Walk-Out Access,Full
- Attic: Partially Floored,Pull Down Stairs
- Has fireplace: No
Interior area
- Total structure area: 3,665
- Total interior livable area: 3,665 sqft
- Finished area above ground: 1,833
- Finished area below ground: 1,832
Property
Parking
- Total spaces: 3
- Parking features: Garage Door Opener, Garage Faces Front
- Attached garage spaces: 3
Features
- Levels: One
- Stories: 1
- Patio & porch: Covered, Deck, Front Porch, Patio
- Exterior features: Rain Gutters
- Has view: Yes
- View description: Lake
- Has water view: Yes
- Water view: Lake
- Waterfront features: Pond
Lot
- Size: 0.37 Acres
- Features: Dead End Street, Landscaped, Sprinklers In Front, Sprinklers In Rear, Young Trees
Details
- Parcel number: N/A
Construction
Type & style
- Home type: SingleFamily
- Property subtype: Single Family Residence
Materials
- Brick
- Foundation: Poured Concrete
- Roof: Composition
Condition
- New construction: Yes
- Year built: 2022
Utilities & green energy
- Sewer: Public Sewer
- Water: Public
Community & neighborhood
Location
- Region: Ozark
- Subdivision: Granite Springs
HOA & financial
HOA
- HOA fee: $400 annually
- Services included: Common Area Maintenance
Other
Other facts
- Listing terms: Cash,Conventional,FHA,USDA/RD,VA Loan
Price history
| Date | Event | Price |
|---|---|---|
| 1/20/2023 | Sold | -- |
Source: | ||
| 12/11/2022 | Pending sale | $599,000$163/sqft |
Source: | ||
| 11/2/2022 | Price change | $599,000-2.6%$163/sqft |
Source: | ||
| 10/18/2022 | Listed for sale | $614,900+833.1%$168/sqft |
Source: | ||
| 9/1/2015 | Listing removed | $65,900$18/sqft |
Source: Keller Williams - Greater Springfield #11316826 | ||
Public tax history
Tax history is unavailable.
Neighborhood: 65721
Nearby schools
GreatSchools rating
- 5/10Field Elementary SchoolGrades: K-5Distance: 4.4 mi
- 6/10Pershing Middle SchoolGrades: 6-8Distance: 5.2 mi
- 8/10Glendale High SchoolGrades: 9-12Distance: 4.5 mi
Schools provided by the listing agent
- Elementary: SGF-Field
- Middle: SGF-Pershing
- High: SGF-Glendale
Source: SOMOMLS. This data may not be complete. We recommend contacting the local school district to confirm school assignments for this home.
