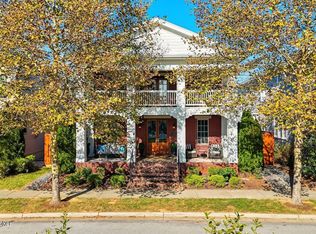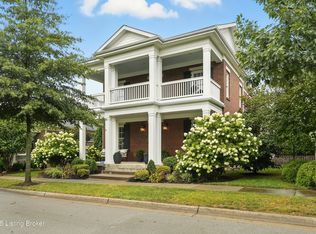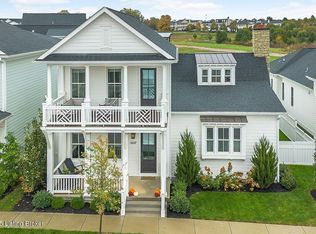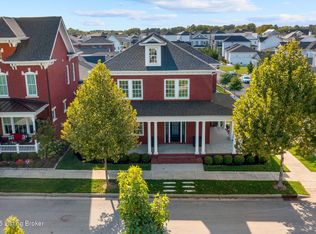6225 Mistflower Circle is a beautifully crafted Artisan Signature Home, designed with a welcoming covered front porch and an open floor plan that blends comfort and sophistication. The family room, accented with warm wood beams and a cozy fireplace, flows seamlessly into the gourmet style kitchen, dining area, and out to the private side courtyard—perfect for entertaining.
The chef's kitchen showcases high-end luxury appliances, granite counters, custom wood cabinetry, a huge walk-in pantry, and a spacious center kitchen island with seating for four. Muted gold hardware adds a touch of elegance throughout. Other first floor amenities are a convenient office, powder room, and renovated two-car garage with epoxy flooring and custom built-in storage shelves and closets. Upstairs, the primary suite offers a spa-like retreat with dual sinks, soaking tub, walk-in shower, and a large custom closet. Two additional bedrooms, a full bath, and a laundry room with top-of-the-line Samsung washer and dryer complete the second floor.
The finished basement offers a versatile second family room that seamlessly connects to a wall-length wet bar with a mini refrigerator and ample storagecreating the perfect space for entertaining. This level also includes a fourth bedroom, two large storage areas, and a third full bathroom. Throughout, you'll find the exceptional finishes and craftsmanship, paired with modern comfort, including a geothermal HVAC system for efficiency and sustainability.
Finally, this home is nestled in Norton Commons, one of Louisville's premier, most sought-after communities, where you'll enjoy a relaxed lifestyle featuring swimming pools, dining, shopping, amphitheater, dog parks, playgrounds, and more.
For sale
$1,095,000
6225 Mistflower Cir, Prospect, KY 40059
4beds
3,206sqft
Est.:
Single Family Residence
Built in 2020
3,049.2 Square Feet Lot
$1,072,700 Zestimate®
$342/sqft
$85/mo HOA
What's special
Cozy fireplaceExceptional finishes and craftsmanshipDual sinksGourmet style kitchenHigh-end luxury appliancesLarge custom closetTwo large storage areas
- 16 days |
- 1,062 |
- 55 |
Zillow last checked: 8 hours ago
Listing updated: November 30, 2025 at 11:33pm
Listed by:
Mark Stevens 502-551-2060,
RE/MAX Properties East
Source: GLARMLS,MLS#: 1704133
Tour with a local agent
Facts & features
Interior
Bedrooms & bathrooms
- Bedrooms: 4
- Bathrooms: 4
- Full bathrooms: 3
- 1/2 bathrooms: 1
Primary bedroom
- Level: Second
Bedroom
- Level: Second
Bedroom
- Level: Second
Bedroom
- Level: Basement
Primary bathroom
- Level: Second
Half bathroom
- Level: First
Full bathroom
- Level: Second
Full bathroom
- Level: Basement
Dining area
- Level: First
Family room
- Level: Basement
Kitchen
- Level: First
Laundry
- Level: Second
Living room
- Level: First
Mud room
- Level: First
Heating
- Geothermal
Features
- Basement: Finished
- Number of fireplaces: 1
Interior area
- Total structure area: 2,216
- Total interior livable area: 3,206 sqft
- Finished area above ground: 2,216
- Finished area below ground: 990
Property
Parking
- Total spaces: 2
- Parking features: Attached
- Attached garage spaces: 2
Features
- Stories: 2
- Patio & porch: Patio, Porch
- Pool features: Association, Community
- Fencing: None
Lot
- Size: 3,049.2 Square Feet
Details
- Parcel number: 4039N9060000
Construction
Type & style
- Home type: SingleFamily
- Architectural style: Traditional
- Property subtype: Single Family Residence
Materials
- Cement Siding
- Foundation: Concrete Perimeter
- Roof: Shingle
Condition
- Year built: 2020
Utilities & green energy
- Sewer: Public Sewer
- Water: Public
- Utilities for property: Natural Gas Connected
Green energy
- Energy generation: GeoThermal
Community & HOA
Community
- Subdivision: Norton Commons
HOA
- Has HOA: Yes
- Amenities included: Playground, Pool
- HOA fee: $1,021 annually
Location
- Region: Prospect
Financial & listing details
- Price per square foot: $342/sqft
- Tax assessed value: $660,000
- Annual tax amount: $8,111
- Date on market: 11/24/2025
Estimated market value
$1,072,700
$1.02M - $1.13M
$3,569/mo
Price history
Price history
| Date | Event | Price |
|---|---|---|
| 11/24/2025 | Listed for sale | $1,095,000+65.9%$342/sqft |
Source: | ||
| 2/11/2021 | Sold | $660,000-1.3%$206/sqft |
Source: | ||
| 12/10/2020 | Pending sale | $669,000$209/sqft |
Source: | ||
Public tax history
Public tax history
| Year | Property taxes | Tax assessment |
|---|---|---|
| 2021 | $8,111 +117.7% | $660,000 +104% |
| 2020 | $3,726 | $323,470 |
Find assessor info on the county website
BuyAbility℠ payment
Est. payment
$6,850/mo
Principal & interest
$5597
Property taxes
$785
Other costs
$468
Climate risks
Neighborhood: 40059
Nearby schools
GreatSchools rating
- 7/10Norton Commons ElementaryGrades: PK-5Distance: 0.1 mi
- 5/10Kammerer Middle SchoolGrades: 6-8Distance: 4.4 mi
- 8/10Ballard High SchoolGrades: 9-12Distance: 4.6 mi
- Loading
- Loading




