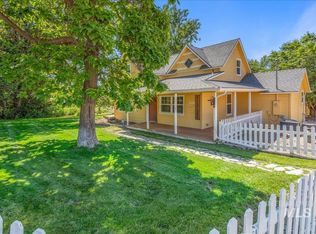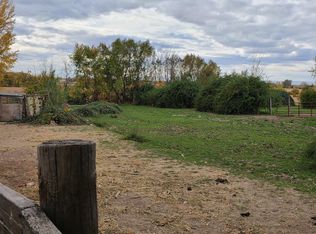Sold
Price Unknown
6225 Foothill Rd, Star, ID 83669
3beds
4baths
2,856sqft
Single Family Residence
Built in 2024
0.66 Acres Lot
$1,071,300 Zestimate®
$--/sqft
$3,593 Estimated rent
Home value
$1,071,300
$975,000 - $1.18M
$3,593/mo
Zestimate® history
Loading...
Owner options
Explore your selling options
What's special
Stunning new construction home in Star on .66 acres, featuring a 50' deep RV garage, new fence & NO HOA. This exquisite residence offers 3 bedrooms, an office, 3.5 bathrooms & 4-car garage (20Wx26D) with RV Bay (16Wx50D). Enjoy an open floor plan with gourmet kitchen that includes custom cabinets, quartz countertops, pantry with appliance counter, pot filler, farmhouse sink & upgraded Thermador stainless steel appliances: built-in refrigerator, Wi-Fi compatible double oven, 6-burner cooktop & custom hood. The great room features a gas fireplace, built-in cabinets, trey ceiling with beams & 12' sliding glass doors. The master en suite boasts beams, patio access, a walk-in tile shower with two showerheads, dual vanity & closet. This three-way split plan includes an additional en suite bedroom plus another bedroom with a bathroom next to it. Additional highlights are LVP floors, upgraded carpet, laundry sink, half bath & mudroom space. Huge yard space & 33x12 foot back deck to extend your living outside.
Zillow last checked: 8 hours ago
Listing updated: November 18, 2024 at 11:38am
Listed by:
Heather Ferguson 208-963-2496,
Point Realty LLC
Bought with:
Heather Ferguson
Point Realty LLC
Source: IMLS,MLS#: 98917001
Facts & features
Interior
Bedrooms & bathrooms
- Bedrooms: 3
- Bathrooms: 4
- Main level bathrooms: 3
- Main level bedrooms: 3
Primary bedroom
- Level: Main
- Area: 357
- Dimensions: 21 x 17
Bedroom 2
- Level: Main
- Area: 195
- Dimensions: 15 x 13
Bedroom 3
- Level: Main
- Area: 156
- Dimensions: 13 x 12
Kitchen
- Level: Main
- Area: 240
- Dimensions: 20 x 12
Office
- Level: Main
- Area: 120
- Dimensions: 12 x 10
Heating
- Forced Air, Natural Gas
Cooling
- Central Air
Appliances
- Included: Gas Water Heater, Tank Water Heater, Dishwasher, Disposal, Double Oven, Oven/Range Built-In, Refrigerator
Features
- Bath-Master, Bed-Master Main Level, Guest Room, Split Bedroom, Den/Office, Great Room, Double Vanity, Central Vacuum Plumbed, Walk-In Closet(s), Breakfast Bar, Pantry, Kitchen Island, Quartz Counters, Number of Baths Main Level: 3
- Has basement: No
- Number of fireplaces: 1
- Fireplace features: Gas, One
Interior area
- Total structure area: 2,856
- Total interior livable area: 2,856 sqft
- Finished area above ground: 2,856
- Finished area below ground: 0
Property
Parking
- Total spaces: 4
- Parking features: Attached, RV Access/Parking, Driveway
- Attached garage spaces: 4
- Has uncovered spaces: Yes
- Details: Garage: 20x26, Garage Door: 18x8
Features
- Levels: One
- Patio & porch: Covered Patio/Deck
Lot
- Size: 0.66 Acres
- Features: 1/2 - .99 AC, Auto Sprinkler System, Full Sprinkler System
Details
- Parcel number: R3377801000
Construction
Type & style
- Home type: SingleFamily
- Property subtype: Single Family Residence
Materials
- HardiPlank Type
- Foundation: Crawl Space
- Roof: Architectural Style,Tar/Gravel
Condition
- New Construction
- New construction: Yes
- Year built: 2024
Details
- Builder name: Sierra Construction
Utilities & green energy
- Sewer: Septic Tank
- Water: Well
Community & neighborhood
Location
- Region: Star
Other
Other facts
- Listing terms: Cash,Conventional,VA Loan
- Ownership: Fee Simple,Fractional Ownership: No
- Road surface type: Paved
Price history
Price history is unavailable.
Public tax history
| Year | Property taxes | Tax assessment |
|---|---|---|
| 2025 | -- | $1,018,200 +424.3% |
| 2024 | $726 -10.6% | $194,200 |
| 2023 | $813 -8.2% | $194,200 -8.4% |
Find assessor info on the county website
Neighborhood: 83669
Nearby schools
GreatSchools rating
- 7/10Star Elementary SchoolGrades: PK-5Distance: 1.8 mi
- 9/10STAR MIDDLE SCHOOLGrades: 6-8Distance: 2.3 mi
- 10/10Owyhee High SchoolGrades: 9-12Distance: 5.7 mi
Schools provided by the listing agent
- Elementary: Star
- Middle: Star
- High: Owyhee
- District: West Ada School District
Source: IMLS. This data may not be complete. We recommend contacting the local school district to confirm school assignments for this home.

