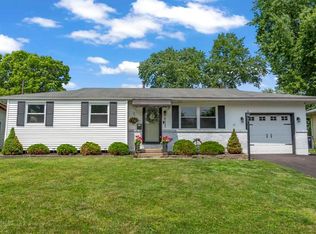Fantastic opportunity with this 2000+ sq. ft. 3 level split with an amazing kitchen, which opens to family room, bath and laundry addition! Oversized 1.5 car garage and beautiful back yard with covered porch, paver patio, fenced yard and large storage building. Inside are 3 bedrooms, 2.5 baths and rec room with pool table, wood windows, fireplace and more! Needs carpet and paint and you will have a showplace! Best buy anywhere near this price in a little pocket area near Alpine School.
This property is off market, which means it's not currently listed for sale or rent on Zillow. This may be different from what's available on other websites or public sources.
