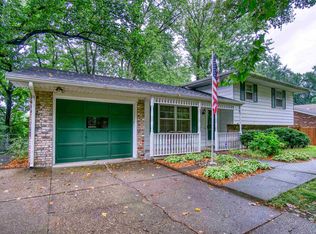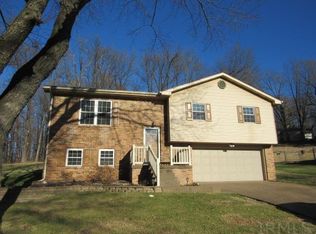Tucked away on dead end street & surrounded by beautiful tree VIEWS inside and out, this over 3000 SF home with spacious rooms, open concept, extra nice updates, and lots of amenities will make you want to stay home. Just across from Knob Hill on the Northside of town sits this beautiful quad-level that is ready for new owners. Featuring: 3 bedrooms, 2.5 baths, living room, eat-in kitchen w/breakfast nook, family room, recreation room, plus another finished area that could easily be made into 4th bedroom or home office, if desired. A lovely covered front porch with roomy foyer welcomes guests. Sellers have poured much love and care into this home over the years, including a kitchen remodel you might find in a home built today! The living room boasts a gorgeous bay window , laminate wood floors, and 70-inch mounted TV that will be included in sale (Wow!). Living room opens to breakfast nook and kitchen for easy entertaining 6 feet apart. Kitchen features include: custom ceiling-height cabinetry for added storage space and QUARTZ countertops. Soft close drawers and doors featuring lazy susan, large wall pantry, and an abundance of additional cabinets. Kitchen, breakfast nook, and living room views through well-placed windows are absolutely breathtaking. Master suite offers updated ensuite bathroom with walk-in tiled shower, large linen closet, and updated fixtures and hardware. Walkout through your very own sliding doors from master bedroom onto a maintenance free deck that overlooks your beautiful backyard. Additional 2 bedrooms feature double closets that are both large enough to fit large bedroom suites. Lower level features include a family room w/ gas fireplace, finished snack bar and landing space leading to the outdoors. This level also includes a recreation room that showcases enough space for a pool table, plus an adjacent finished room for play. Laundry room features nice built-in cabinets for all your extra storage needs. Outside enjoy the sunshine on your oversized patio or relax in the shade of your covered veranda. With plenty of space for a garden, this truly is a home you won't want to leave.
This property is off market, which means it's not currently listed for sale or rent on Zillow. This may be different from what's available on other websites or public sources.


