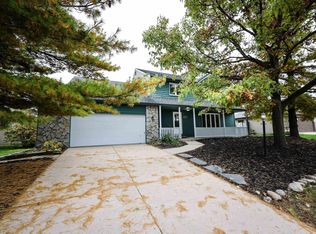Closed
$255,000
6224 Shadow Ridge Run, Fort Wayne, IN 46804
3beds
1,454sqft
Single Family Residence
Built in 1990
10,018.8 Square Feet Lot
$265,700 Zestimate®
$--/sqft
$1,727 Estimated rent
Home value
$265,700
$239,000 - $295,000
$1,727/mo
Zestimate® history
Loading...
Owner options
Explore your selling options
What's special
All one level, all ready to go! This mid-size ranch is move in ready and is offering immediate possession at closing. A roomy foyer spills into the great room that is complimented by cathedral ceilings and a woodburning brick fireplace. The kitchen is well laid out with a breakfast bar, tile floors, pantry and stainless appliances. The laundry also sports stainless washer and dryer and is located just off the kitchen. The dining area overlooks the BIG, fenced in backyard and down the hall are the En Suite, 2 additional bedrooms and full bath. The home has adequate storage and closet space throughout. Finish with a 2-car attached garage and call this HOME!
Zillow last checked: 8 hours ago
Listing updated: July 15, 2024 at 08:31am
Listed by:
Stacy Rofkahr 260-336-2122,
Mike Thomas Associates
Bought with:
Patrick Gillan, RB14037479
Antrim Group
Source: IRMLS,MLS#: 202421311
Facts & features
Interior
Bedrooms & bathrooms
- Bedrooms: 3
- Bathrooms: 2
- Full bathrooms: 2
- Main level bedrooms: 3
Bedroom 1
- Level: Main
Bedroom 2
- Level: Main
Dining room
- Level: Main
- Area: 169
- Dimensions: 13 x 13
Kitchen
- Level: Main
- Area: 156
- Dimensions: 13 x 12
Living room
- Level: Main
- Area: 270
- Dimensions: 18 x 15
Heating
- Natural Gas, Forced Air
Cooling
- Central Air, Ceiling Fan(s)
Appliances
- Included: Disposal, Dishwasher, Microwave, Refrigerator, Washer, Dryer-Electric, Electric Range, Gas Water Heater
- Laundry: Main Level
Features
- 1st Bdrm En Suite, Ceiling Fan(s), Vaulted Ceiling(s), Laminate Counters, Entrance Foyer, Stand Up Shower, Tub/Shower Combination
- Flooring: Carpet, Tile, Vinyl
- Windows: Window Treatments
- Has basement: No
- Attic: Pull Down Stairs
- Number of fireplaces: 1
- Fireplace features: Living Room
Interior area
- Total structure area: 1,454
- Total interior livable area: 1,454 sqft
- Finished area above ground: 1,454
- Finished area below ground: 0
Property
Parking
- Total spaces: 2
- Parking features: Attached, Garage Door Opener, Concrete
- Attached garage spaces: 2
- Has uncovered spaces: Yes
Features
- Levels: One
- Stories: 1
- Patio & porch: Patio
- Fencing: Wood
Lot
- Size: 10,018 sqft
- Dimensions: 80 x 130
- Features: Level, City/Town/Suburb
Details
- Parcel number: 021127179012.000075
Construction
Type & style
- Home type: SingleFamily
- Architectural style: Ranch
- Property subtype: Single Family Residence
Materials
- Stone, Vinyl Siding
- Foundation: Slab
- Roof: Shingle
Condition
- New construction: No
- Year built: 1990
Utilities & green energy
- Sewer: City
- Water: City
Community & neighborhood
Location
- Region: Fort Wayne
- Subdivision: Glens of Liberty Mills
HOA & financial
HOA
- Has HOA: Yes
- HOA fee: $175 annually
Other
Other facts
- Listing terms: Cash,Conventional,FHA,USDA Loan,VA Loan
Price history
| Date | Event | Price |
|---|---|---|
| 8/7/2024 | Listing removed | -- |
Source: Zillow Rentals Report a problem | ||
| 7/17/2024 | Listed for rent | $2,000$1/sqft |
Source: Zillow Rentals Report a problem | ||
| 7/13/2024 | Sold | $255,000+6.3% |
Source: | ||
| 7/12/2024 | Pending sale | $239,900 |
Source: | ||
| 6/12/2024 | Listed for sale | $239,900+37.1% |
Source: | ||
Public tax history
| Year | Property taxes | Tax assessment |
|---|---|---|
| 2024 | $2,178 +8.9% | $226,000 +8.4% |
| 2023 | $2,001 +14.9% | $208,500 +11.7% |
| 2022 | $1,741 +9% | $186,700 +11.8% |
Find assessor info on the county website
Neighborhood: Glens of Liberty Mill
Nearby schools
GreatSchools rating
- 7/10Lafayette Meadow SchoolGrades: K-5Distance: 2.3 mi
- 6/10Summit Middle SchoolGrades: 6-8Distance: 1.3 mi
- 10/10Homestead Senior High SchoolGrades: 9-12Distance: 1.3 mi
Schools provided by the listing agent
- Elementary: Lafayette Meadow
- Middle: Summit
- High: Homestead
- District: MSD of Southwest Allen Cnty
Source: IRMLS. This data may not be complete. We recommend contacting the local school district to confirm school assignments for this home.

Get pre-qualified for a loan
At Zillow Home Loans, we can pre-qualify you in as little as 5 minutes with no impact to your credit score.An equal housing lender. NMLS #10287.
