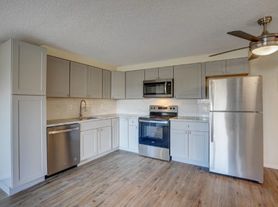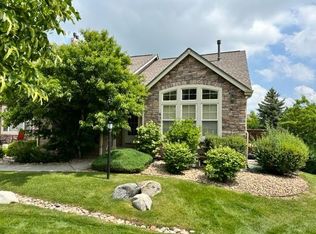Discover this beautiful 2 bedroom, 3 bathroom townhome located at 6224 Secrest Street in Arvada. This spacious home features an open floor plan with a bright and inviting living area that flows seamlessly into the modern kitchen, complete with ample cabinetry and counter space. Both bedrooms are generously sized, each offering comfort and privacy, while the three bathrooms provide added convenience for guests and residents alike. The townhome also includes a private outdoor space, perfect for relaxing or entertaining. With an attached garage and additional storage, you'll have plenty of room for all your needs. Conveniently located near parks, shopping, dining, and easy access to major roadways, this home combines comfort and convenience in one desirable package.
Application Information:
* We do full background checks & are seeking qualified, long-term residents. To view our rental criteria please visit our website.
* Application Fee: $65.00 each.
* Security Deposit is due at lease signing.
* Once approved, a one-time non-refundable administration fee of $345 will apply.
Additional Information:
* Information within this ad is deemed reliable but not guaranteed.
* Applicant has the right to provide the property manager with a Portable Tenant Screening Report (PTSR) that is not more than 30 days old, as defined in Section 38-12-902(2.5), Colorado Revised Statutes; and 2) if Applicant provided the property manager with a PTSR, the property manager is prohibited from a) charging Applicant a rental application fee; or b) charging Application a fee for the property manager to access or use the PTSR.
Townhouse for rent
$3,045/mo
6224 Secrest St, Arvada, CO 80403
2beds
2,728sqft
Price may not include required fees and charges.
Townhouse
Available now
Cats, dogs OK
Central air
In unit laundry
Attached garage parking
Forced air
What's special
Private outdoor spaceThree bathroomsModern kitchenOpen floor plan
- 41 days |
- -- |
- -- |
Travel times
Looking to buy when your lease ends?
Consider a first-time homebuyer savings account designed to grow your down payment with up to a 6% match & 3.83% APY.
Facts & features
Interior
Bedrooms & bathrooms
- Bedrooms: 2
- Bathrooms: 3
- Full bathrooms: 3
Heating
- Forced Air
Cooling
- Central Air
Appliances
- Included: Dryer, Washer
- Laundry: In Unit
Interior area
- Total interior livable area: 2,728 sqft
Property
Parking
- Parking features: Attached
- Has attached garage: Yes
- Details: Contact manager
Features
- Exterior features: Garbage included in rent, Heating system: ForcedAir, Water included in rent
Details
- Parcel number: 3011104094
Construction
Type & style
- Home type: Townhouse
- Property subtype: Townhouse
Utilities & green energy
- Utilities for property: Garbage, Water
Building
Management
- Pets allowed: Yes
Community & HOA
Location
- Region: Arvada
Financial & listing details
- Lease term: 1 Year
Price history
| Date | Event | Price |
|---|---|---|
| 9/26/2025 | Price change | $3,045-3.2%$1/sqft |
Source: Zillow Rentals | ||
| 9/15/2025 | Price change | $3,145-4.6%$1/sqft |
Source: Zillow Rentals | ||
| 9/3/2025 | Listed for rent | $3,295$1/sqft |
Source: Zillow Rentals | ||
| 5/5/2023 | Sold | $555,000+124.6%$203/sqft |
Source: | ||
| 2/22/2001 | Sold | $247,101$91/sqft |
Source: Public Record | ||

