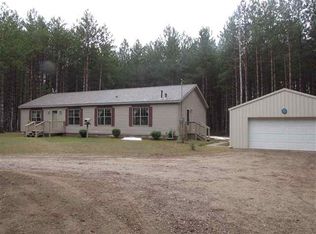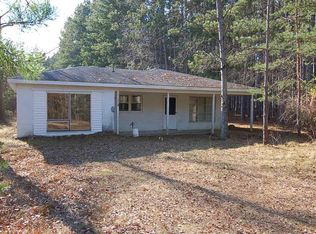Sold for $395,000
$395,000
6224 S Seeley Rd, Cadillac, MI 49601
3beds
2,083sqft
Single Family Residence
Built in 1998
15 Acres Lot
$399,400 Zestimate®
$190/sqft
$2,528 Estimated rent
Home value
$399,400
Estimated sales range
Not available
$2,528/mo
Zestimate® history
Loading...
Owner options
Explore your selling options
What's special
Surrounded by beautiful and mature trees, this 3 bedroom/3 bath home on 15 acres is the place to be. Nestled into the land, this home has a wide open floor plan, with room to expand in the unfinished basement. Plenty of storage throughout the whole home! But, if you need more storage space, head outside to the barn! The main level of the barn has more parking options for your vehicles/recreational toys as well as a loft to make into more storage--or finish the space to make more room for your family gatherings. Enjoy a morning cup of coffee on the front covered deck OR on the back patio--where the squirrels come up to greet you. Enjoy seeing the many different wildlife in the back yard--right from your dining room table. Country living, yet minutes from Cadillac!
Zillow last checked: 8 hours ago
Listing updated: May 09, 2025 at 01:49pm
Listed by:
Betsy Kirkby Cell:231-429-5758,
ERA Greater North Properties 231-779-8088
Bought with:
Tom Outman, 6501424811
ERA Greater North Properties
Source: NGLRMLS,MLS#: 1931403
Facts & features
Interior
Bedrooms & bathrooms
- Bedrooms: 3
- Bathrooms: 3
- Full bathrooms: 2
- 3/4 bathrooms: 1
- Main level bathrooms: 2
Primary bedroom
- Area: 192
- Dimensions: 12 x 16
Primary bathroom
- Features: Private
Kitchen
- Area: 180
- Dimensions: 18 x 10
Living room
- Area: 608
- Dimensions: 32 x 19
Heating
- Forced Air, Propane, Fireplace(s)
Cooling
- Central Air
Appliances
- Included: Refrigerator, Oven/Range, Dishwasher, Microwave, Washer, Dryer
- Laundry: Main Level
Features
- Drywall, Cable TV, High Speed Internet, DSL
- Windows: Drapes, Curtain Rods
- Basement: Full,Walk-Out Access,Exterior Entry,Finished Rooms,Egress Windows,Unfinished,Interior Entry
- Has fireplace: Yes
- Fireplace features: Gas
Interior area
- Total structure area: 2,083
- Total interior livable area: 2,083 sqft
- Finished area above ground: 2,025
- Finished area below ground: 58
Property
Parking
- Total spaces: 2
- Parking features: Attached, Garage Door Opener, Concrete Floors, Gravel
- Attached garage spaces: 2
Accessibility
- Accessibility features: None
Features
- Levels: One
- Stories: 1
- Patio & porch: Deck, Covered
- Exterior features: Balcony
- Waterfront features: None
Lot
- Size: 15 Acres
- Dimensions: 531 x 1312
- Features: Cleared, Wooded, Level, Rolling Slope, Sloped, Metes and Bounds
Details
- Additional structures: Pole Building(s)
- Parcel number: 2109011113
- Zoning description: Residential
Construction
Type & style
- Home type: SingleFamily
- Property subtype: Single Family Residence
Materials
- Frame, Vinyl Siding
- Foundation: Poured Concrete
- Roof: Asphalt
Condition
- New construction: No
- Year built: 1998
Utilities & green energy
- Sewer: Private Sewer
- Water: Private
Community & neighborhood
Community
- Community features: None
Location
- Region: Cadillac
- Subdivision: Rural
HOA & financial
HOA
- Services included: None
Other
Other facts
- Listing agreement: Exclusive Right Sell
- Price range: $395K - $395K
- Listing terms: Conventional,Cash,FHA,USDA Loan,VA Loan
- Ownership type: Private Owner
- Road surface type: Asphalt
Price history
| Date | Event | Price |
|---|---|---|
| 5/9/2025 | Sold | $395,000-7.3%$190/sqft |
Source: | ||
| 3/12/2025 | Listed for sale | $426,000$205/sqft |
Source: | ||
Public tax history
Tax history is unavailable.
Neighborhood: 49601
Nearby schools
GreatSchools rating
- 5/10Lincoln Elementary SchoolGrades: K-5Distance: 3.4 mi
- 6/10Cadillac Senior High SchoolGrades: 9-12Distance: 3.9 mi
Schools provided by the listing agent
- District: Cadillac Area Public Schools
Source: NGLRMLS. This data may not be complete. We recommend contacting the local school district to confirm school assignments for this home.
Get pre-qualified for a loan
At Zillow Home Loans, we can pre-qualify you in as little as 5 minutes with no impact to your credit score.An equal housing lender. NMLS #10287.

