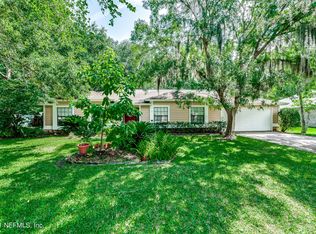View the 3D interactive MatterPort tour! This home is situated on .64 acre lot on Fleming Island with NO HOA or CDD fees! West Shores Forrest is a great Fleming Island community with tree lined streets and pride of ownership - Truly a great place to call home! Nice open floor plan with wood look laminate flooring throughout main living areas. Bedrooms are nice and large with brand new carpet flooring. Large family room with brick front wood burning fireplace, vaulted ceiling with exposed beam, and access to the very large screened patio. Breakfast nook in kitchen and separate dining room. Oversized screened porch leads to a wooded and private backyard that extends to a creek. Attached 2-car garage. Long driveway. Great schools! Call today for a private tour!
This property is off market, which means it's not currently listed for sale or rent on Zillow. This may be different from what's available on other websites or public sources.
