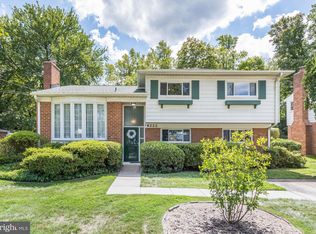Sold for $840,000 on 10/03/25
$840,000
6224 Rockhurst Rd, Bethesda, MD 20817
4beds
2,464sqft
Single Family Residence
Built in 1959
8,400 Square Feet Lot
$843,400 Zestimate®
$341/sqft
$4,156 Estimated rent
Home value
$843,400
$776,000 - $919,000
$4,156/mo
Zestimate® history
Loading...
Owner options
Explore your selling options
What's special
Welcome to this lovely home situated in a sought after Bethesda, MD residential neighborhood. Conveniently located to local shopping, dining, entertainment, Walter Reed National Naval Medical Center, and NIH. This refreshed 2,914 total square footage, three-story house has been freshly painted throughout. It features 4 bedrooms and 2 1/2 bathrooms and a wonderful sunroom on the upper level. The home is situated on an 8,400 sq foot lot and offers a spacious floor plan. Upon entering you will find a powder room, stylish retro eat-in kitchen, den, living and dining rooms. Add your special touches and make this well-cared-for home your own! The living room boasts a large bay window that allows natural light to flow throughout the space. The kitchen is equipped with a stainless steel wall oven and ample counter and cabinet space. Get ready to entertain! Just off the kitchen, gather in the formal dining room. Primary suite offers an en-suite bathroom. There are three additional bedrooms with newly installed LED light/fan combos. Another bath is located in the hall and has a tub/shower. The lower level has a recreation room, a bonus room that's perfect for an office or playroom, and a large laundry room. Outside, the backyard with patio has lots of space for fun and relaxation. Easily accessable to Grosvenor-Strathmore and Whiteflint metro stations, bus routes, I-270 and I-495. Make an appointment to visit this special property today! One year home warranty included.
Zillow last checked: 8 hours ago
Listing updated: December 22, 2025 at 01:10pm
Listed by:
Lisa Clarke 202-280-9143,
Coldwell Banker Realty
Bought with:
Antonia Ketabchi, 647296
Redfin Corp
Source: Bright MLS,MLS#: MDMC2197126
Facts & features
Interior
Bedrooms & bathrooms
- Bedrooms: 4
- Bathrooms: 3
- Full bathrooms: 2
- 1/2 bathrooms: 1
- Main level bathrooms: 1
Primary bedroom
- Level: Upper
Bedroom 1
- Level: Upper
Bedroom 2
- Level: Upper
Bedroom 3
- Level: Upper
Bonus room
- Level: Lower
Den
- Level: Main
Dining room
- Level: Main
Other
- Level: Upper
Other
- Level: Upper
Half bath
- Level: Main
Kitchen
- Level: Main
Laundry
- Level: Lower
Living room
- Level: Main
Recreation room
- Level: Lower
Other
- Level: Upper
Heating
- Forced Air, Electric
Cooling
- Central Air, Wall Unit(s), Electric
Appliances
- Included: Gas Water Heater
- Laundry: Laundry Room
Features
- Windows: Bay/Bow, Skylight(s)
- Basement: Partially Finished,Rear Entrance,Walk-Out Access
- Number of fireplaces: 1
Interior area
- Total structure area: 2,914
- Total interior livable area: 2,464 sqft
- Finished area above ground: 2,064
- Finished area below ground: 400
Property
Parking
- Parking features: Driveway, On Street
- Has uncovered spaces: Yes
Accessibility
- Accessibility features: None
Features
- Levels: Multi/Split,Three
- Stories: 3
- Patio & porch: Patio
- Pool features: None
- Fencing: Partial
Lot
- Size: 8,400 sqft
Details
- Additional structures: Above Grade, Below Grade
- Parcel number: 160700637505
- Zoning: R60
- Special conditions: Standard
Construction
Type & style
- Home type: SingleFamily
- Property subtype: Single Family Residence
Materials
- Brick
- Foundation: Block, Brick/Mortar
- Roof: Shingle
Condition
- New construction: No
- Year built: 1959
Utilities & green energy
- Sewer: Public Sewer
- Water: Public
Community & neighborhood
Location
- Region: Bethesda
- Subdivision: Ashburton
Other
Other facts
- Listing agreement: Exclusive Right To Sell
- Listing terms: Cash,Conventional,FHA,VA Loan
- Ownership: Fee Simple
Price history
| Date | Event | Price |
|---|---|---|
| 10/3/2025 | Sold | $840,000-6.1%$341/sqft |
Source: | ||
| 9/23/2025 | Pending sale | $895,000$363/sqft |
Source: | ||
| 9/13/2025 | Contingent | $895,000$363/sqft |
Source: | ||
| 9/1/2025 | Listed for sale | $895,000$363/sqft |
Source: | ||
Public tax history
| Year | Property taxes | Tax assessment |
|---|---|---|
| 2025 | $9,163 +11.5% | $787,900 +10.4% |
| 2024 | $8,215 +0.9% | $713,600 +1% |
| 2023 | $8,142 +5.5% | $706,633 +1% |
Find assessor info on the county website
Neighborhood: 20817
Nearby schools
GreatSchools rating
- 9/10Ashburton Elementary SchoolGrades: PK-5Distance: 0.3 mi
- 9/10North Bethesda Middle SchoolGrades: 6-8Distance: 0.7 mi
- 9/10Walter Johnson High SchoolGrades: 9-12Distance: 0.8 mi
Schools provided by the listing agent
- District: Montgomery County Public Schools
Source: Bright MLS. This data may not be complete. We recommend contacting the local school district to confirm school assignments for this home.

Get pre-qualified for a loan
At Zillow Home Loans, we can pre-qualify you in as little as 5 minutes with no impact to your credit score.An equal housing lender. NMLS #10287.
Sell for more on Zillow
Get a free Zillow Showcase℠ listing and you could sell for .
$843,400
2% more+ $16,868
With Zillow Showcase(estimated)
$860,268