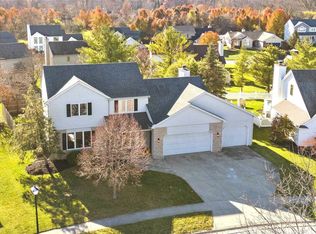Under contract, accepting backup offers. Set on a private cul-de-sac, this 4 bedroom, 2.5 bath home has a fantastic floorplan providing plenty of room for everyday living & entertaining with over 3200 finished sq. ft. A nice formal living room has an extra-large window & crown molding. Special occasions will delight in the formal dining room furnished with a chair rail & crown molding. The heart of this home is the spacious kitchen with tons of warm oak cabinetry, an island with breakfast bar, a pantry, easy-care tiled flooring, plus a wonderful bay window in the roomy casual dining area. A full complement of kitchen appliances is included. Columns define the transition to the adjacent family room with a cozy fireplace taking center stage. The partially finished daylight basement extends your living space with a wonderfully finished rec room complete with fireplace, a dry bar w/built in cabinetry, plus an extra room that could be utilized as an additional BR, office or workout room. Upstairs is the master suite boasting a private en-suite bath & walk-in closet, 3 additional good-sized bedrooms, plus a 2nd full bath. Special details include a new roof in 2013, new water heater 2011, Spanish lace ceilings, natural woodwork & 6-panel door trim package, hardwood floor in foyer & entryway, walk-in attic storage area from 4th bedroom, 2 car garage with bump-out & service door, covered front porch, plus a huge backyard deck. Perfect for an active life style the neighborhood is equipped with Association swimming pools, tennis courts, a children???s playground with picnic tables, plus walking/nature trails. This beautiful home is set within a quiet community with the convenience of nearby dining, shopping, hospital, easy I69 access plus an excellent school system.
This property is off market, which means it's not currently listed for sale or rent on Zillow. This may be different from what's available on other websites or public sources.

