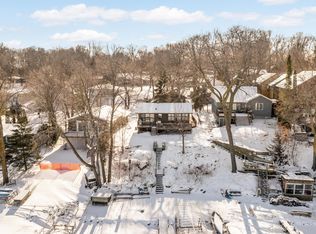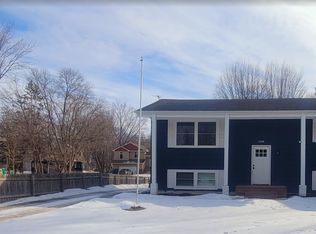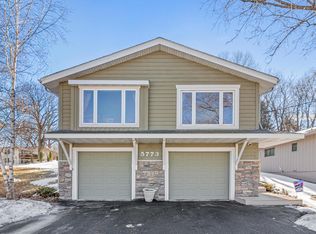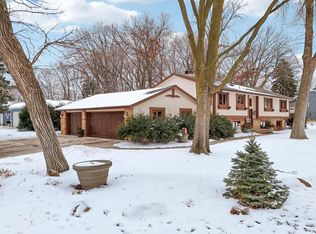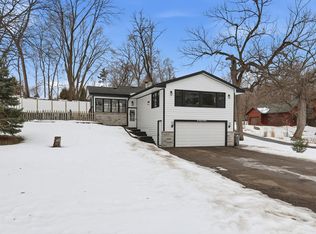Lakeside Serenity Meets Modern Comfort6224 Red Oak Rd, Mound, MNDiscover timeless charm and lakeside living at its finest in this beautifully updated 4-bedroom, 2-bath single-family home on Dutch Lake. Built in 1920 and thoughtfully enhanced over the years, this 2,100 sq. ft. residence blends historic character with modern comforts—offering warmth, space, and breathtaking natural beauty at every turn.Nestled on a generous 0.28-acre lot with 52 feet of shoreline, this home provides direct access to Dutch Lake along with sweeping panoramic views from nearly every room. Whether you’re seeking a peaceful year-round residence, a lakeside retreat, or a smart investment opportunity, this property offers an exceptional lifestyle in the heart of Mound.
Active
$640,000
6224 Red Oak Rd, Mound, MN 55364
4beds
2,091sqft
Est.:
Single Family Residence
Built in 1920
0.28 Acres Lot
$-- Zestimate®
$306/sqft
$-- HOA
What's special
Timeless charm
- 2 days |
- 964 |
- 22 |
Likely to sell faster than
Zillow last checked: 8 hours ago
Listing updated: February 18, 2026 at 03:03am
Listed by:
Moe Mossa 888-490-1268,
Savvy Avenue, LLC
Source: NorthstarMLS as distributed by MLS GRID,MLS#: 7022660
Tour with a local agent
Facts & features
Interior
Bedrooms & bathrooms
- Bedrooms: 4
- Bathrooms: 2
- Full bathrooms: 2
Bedroom
- Level: Upper
Bedroom
- Level: Upper
Bedroom 2
- Level: Upper
Bedroom 3
- Level: Upper
Primary bathroom
- Level: Upper
Dining room
- Level: Lower
Kitchen
- Level: Lower
Living room
- Level: Lower
Other
- Level: Upper
Heating
- Boiler, Ductless Mini-Split, Fireplace(s), Hot Water, Zoned
Cooling
- Central Air, Ductless Mini-Split
Appliances
- Included: Cooktop, Dishwasher, Disposal, Electronic Air Filter, ENERGY STAR Qualified Appliances, Exhaust Fan, Freezer, Humidifier, Gas Water Heater, Water Filtration System, Microwave, Refrigerator, Stainless Steel Appliance(s), Washer, Water Softener Owned
- Laundry: Gas Dryer Hookup, Lower Level, Laundry Room, Washer Hookup
Features
- Basement: None
- Number of fireplaces: 1
- Fireplace features: Gas, Insert
Interior area
- Total structure area: 2,091
- Total interior livable area: 2,091 sqft
- Finished area above ground: 2,091
- Finished area below ground: 0
Property
Parking
- Total spaces: 109
- Parking features: Attached
- Attached garage spaces: 1
- Carport spaces: 108
- Details: Garage Door Height (7), Garage Door Width (16)
Accessibility
- Accessibility features: None
Features
- Levels: Two
- Stories: 2
- Patio & porch: Deck, Patio, Rear Porch
- Pool features: None
- Fencing: Partial,Wood
- Has view: Yes
- View description: Lake
- Has water view: Yes
- Water view: Lake
- Waterfront features: Dock, Lake Front, Lake View
Lot
- Size: 0.28 Acres
- Dimensions: 52 x 236 x 50 x 240
- Features: Additional Land Available, Accessible Shoreline, Green Acres
Details
- Foundation area: 1107
- Parcel number: 1411724320004
- Zoning description: Residential-Single Family
Construction
Type & style
- Home type: SingleFamily
- Property subtype: Single Family Residence
Materials
- Other, Structurally Insulated Panels
- Roof: Architectural Shingle
Condition
- New construction: No
- Year built: 1920
Utilities & green energy
- Electric: Circuit Breakers
- Gas: Natural Gas
- Sewer: City Sewer/Connected
- Water: City Water/Connected
Community & HOA
Community
- Subdivision: Mound Terrace
HOA
- Has HOA: No
Location
- Region: Mound
Financial & listing details
- Price per square foot: $306/sqft
- Tax assessed value: $618,900
- Annual tax amount: $7,200
- Date on market: 2/17/2026
- Cumulative days on market: 253 days
Estimated market value
Not available
Estimated sales range
Not available
Not available
Price history
Price history
| Date | Event | Price |
|---|---|---|
| 2/17/2026 | Listed for sale | $640,000-3%$306/sqft |
Source: | ||
| 1/1/2026 | Listing removed | $659,500$315/sqft |
Source: | ||
| 8/5/2025 | Price change | $659,500-3%$315/sqft |
Source: | ||
| 4/25/2025 | Listed for sale | $679,900-2.6%$325/sqft |
Source: | ||
| 5/15/2024 | Listing removed | -- |
Source: | ||
| 12/21/2023 | Listed for sale | $698,000-4.3%$334/sqft |
Source: | ||
| 12/13/2023 | Listing removed | -- |
Source: | ||
| 9/5/2023 | Price change | $729,000-2.8%$349/sqft |
Source: | ||
| 7/17/2023 | Listed for sale | $750,000+3.4%$359/sqft |
Source: | ||
| 6/21/2023 | Listing removed | -- |
Source: Zillow Rentals Report a problem | ||
| 6/20/2023 | Listed for rent | $3,495-7.9%$2/sqft |
Source: Zillow Rentals Report a problem | ||
| 6/12/2023 | Listing removed | -- |
Source: Zillow Rentals Report a problem | ||
| 5/14/2023 | Price change | $3,795-10.7%$2/sqft |
Source: Zillow Rentals Report a problem | ||
| 5/4/2023 | Listed for rent | $4,250$2/sqft |
Source: Zillow Rentals Report a problem | ||
| 8/18/2022 | Listing removed | -- |
Source: | ||
| 6/10/2022 | Price change | $725,000-7%$347/sqft |
Source: | ||
| 5/11/2022 | Price change | $779,900-8.2%$373/sqft |
Source: | ||
| 4/4/2022 | Listed for sale | $849,900$406/sqft |
Source: | ||
Public tax history
Public tax history
| Year | Property taxes | Tax assessment |
|---|---|---|
| 2025 | $7,153 -3% | $618,900 -0.8% |
| 2024 | $7,376 +28.6% | $623,700 -6.9% |
| 2023 | $5,734 +12.8% | $669,600 +18.1% |
| 2022 | $5,082 +8.1% | $567,000 +30.9% |
| 2021 | $4,700 +7% | $433,000 +8.3% |
| 2020 | $4,394 -6.5% | $400,000 +13.6% |
| 2019 | $4,700 +7% | $352,000 +5.7% |
| 2018 | $4,394 +10.2% | $333,000 +11.7% |
| 2017 | $3,987 -8.9% | $298,000 +3.5% |
| 2016 | $4,376 -9.3% | $288,000 +7.5% |
| 2015 | $4,825 +2.9% | $268,000 +6.3% |
| 2014 | $4,689 +14.6% | $252,000 -0.8% |
| 2013 | $4,091 -6.9% | $254,000 -12.1% |
| 2012 | $4,395 -4.7% | $289,000 -14.2% |
| 2011 | $4,610 +4.1% | $337,000 -4.3% |
| 2010 | $4,426 +7% | $352,000 -10.4% |
| 2009 | $4,136 +16.1% | $393,000 +24.3% |
| 2006 | $3,561 +7.2% | $316,200 +15% |
| 2005 | $3,322 +13.2% | $275,000 +15% |
| 2004 | $2,935 +4.2% | $239,200 +12% |
| 2002 | $2,818 -32.2% | $213,600 |
| 2001 | $4,158 | -- |
Find assessor info on the county website
BuyAbility℠ payment
Est. payment
$3,634/mo
Principal & interest
$3010
Property taxes
$624
Climate risks
Neighborhood: 55364
Nearby schools
GreatSchools rating
- 9/10Grandview Middle SchoolGrades: 5-7Distance: 0.7 mi
- 9/10Mound-Westonka High SchoolGrades: 8-12Distance: 1.1 mi
- 10/10Hilltop Primary SchoolGrades: K-4Distance: 1 mi
