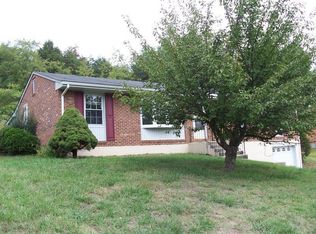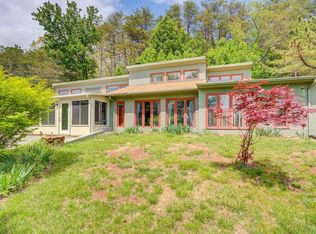Sold for $351,000
$351,000
6224 Merriman Rd, Roanoke, VA 24018
4beds
2,415sqft
Single Family Residence
Built in 1980
0.41 Acres Lot
$357,500 Zestimate®
$145/sqft
$2,659 Estimated rent
Home value
$357,500
$322,000 - $397,000
$2,659/mo
Zestimate® history
Loading...
Owner options
Explore your selling options
What's special
Welcome to this beautiful home with a new roof, offering breathtaking mountain views with beautiful hardwood floors inside and a fenced-in backyard providing both privacy and a perfect setting for outdoor activities. Enjoy panoramic views of the mountains from both your living room and backyard. The main floor contains a formal dining room, living room, and den with a fireplace! Downstairs you'll find a recreational room as well as a bedroom suite complete with a walk-in closet and full bathroom.
Zillow last checked: 8 hours ago
Listing updated: May 13, 2025 at 12:56am
Listed by:
SIENTJE HENDERSON 540-632-0402,
MKB, REALTORS(r)
Bought with:
STAN SPIEWAK, 0225207739
BERKSHIRE HATHAWAY HOMESERVICES PREMIER, REALTORS(r) - MAIN
Source: RVAR,MLS#: 915101
Facts & features
Interior
Bedrooms & bathrooms
- Bedrooms: 4
- Bathrooms: 3
- Full bathrooms: 3
Primary bedroom
- Level: E
Bedroom 1
- Level: E
Bedroom 2
- Level: E
Bedroom 3
- Level: E
Bedroom 4
- Level: L
Kitchen
- Level: E
Laundry
- Level: L
Living room
- Level: E
Heating
- Heat Pump Electric
Cooling
- Attic Fan
Appliances
- Included: Dryer, Washer, Dishwasher, Freezer, Microwave, Electric Range, Range Hood, Refrigerator
Features
- Storage
- Flooring: Wood
- Doors: Fiberglass
- Has basement: Yes
- Number of fireplaces: 1
- Fireplace features: Family Room
Interior area
- Total structure area: 2,772
- Total interior livable area: 2,415 sqft
- Finished area above ground: 1,386
- Finished area below ground: 1,029
Property
Parking
- Total spaces: 5
- Parking features: Garage Under, Paved, Garage Door Opener, Assigned
- Has attached garage: Yes
- Covered spaces: 1
- Uncovered spaces: 4
Features
- Patio & porch: Deck, Patio, Front Porch, Rear Porch
- Fencing: Fenced
- Has view: Yes
- View description: Sunrise, Sunset
Lot
- Size: 0.41 Acres
- Features: Sloped Up
Details
- Parcel number: 087.170261.000000
Construction
Type & style
- Home type: SingleFamily
- Architectural style: Ranch
- Property subtype: Single Family Residence
Materials
- Brick, Wood
Condition
- Completed
- Year built: 1980
Utilities & green energy
- Electric: 0 Phase
- Sewer: Public Sewer
- Utilities for property: Cable
Community & neighborhood
Location
- Region: Roanoke
- Subdivision: Penn Forest
Price history
| Date | Event | Price |
|---|---|---|
| 5/12/2025 | Sold | $351,000+3.2%$145/sqft |
Source: | ||
| 3/24/2025 | Pending sale | $340,000$141/sqft |
Source: | ||
| 3/21/2025 | Listed for sale | $340,000+3%$141/sqft |
Source: | ||
| 9/16/2022 | Listing removed | -- |
Source: Owner Report a problem | ||
| 9/14/2022 | Listed for sale | $330,000+83.3%$137/sqft |
Source: Owner Report a problem | ||
Public tax history
| Year | Property taxes | Tax assessment |
|---|---|---|
| 2025 | $2,734 +4.4% | $265,400 +5.4% |
| 2024 | $2,618 +7.9% | $251,700 +10% |
| 2023 | $2,426 +15% | $228,900 +18.2% |
Find assessor info on the county website
Neighborhood: Cave Spring
Nearby schools
GreatSchools rating
- 8/10Penn Forest Elementary SchoolGrades: PK-5Distance: 0.2 mi
- 8/10Cave Spring Middle SchoolGrades: 6-8Distance: 1.1 mi
- 8/10Cave Spring High SchoolGrades: 9-12Distance: 0.5 mi
Schools provided by the listing agent
- Elementary: Penn Forest
- Middle: Cave Spring
- High: Cave Spring
Source: RVAR. This data may not be complete. We recommend contacting the local school district to confirm school assignments for this home.

Get pre-qualified for a loan
At Zillow Home Loans, we can pre-qualify you in as little as 5 minutes with no impact to your credit score.An equal housing lender. NMLS #10287.

