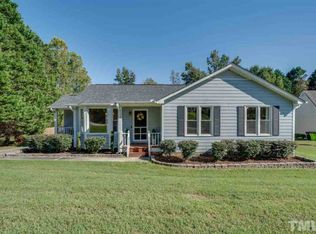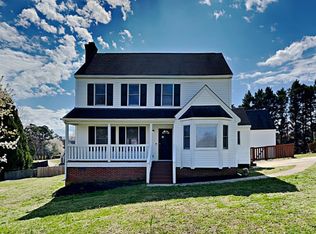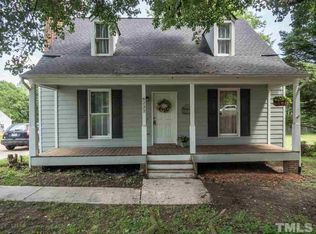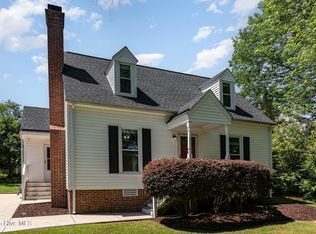Sold for $367,500 on 09/03/24
$367,500
6224 Jones Farm Rd, Wake Forest, NC 27587
3beds
1,530sqft
Single Family Residence, Residential
Built in 1987
0.36 Acres Lot
$363,600 Zestimate®
$240/sqft
$1,947 Estimated rent
Home value
$363,600
$342,000 - $385,000
$1,947/mo
Zestimate® history
Loading...
Owner options
Explore your selling options
What's special
Charming and updated home in pristine condition in sought after Jones Dairy Farm. Inviting family room with cozy fireplace, first floor primary bedroom and bath with updated bath and walk-in closet.Stunning kitchen has been fully remodeled with beautiful new gray cabinets, quartz countertops and new appliances. LVP flooring throughout main floor. Kitchen and Dining area flow into a bright sunroom on the back of the home. Upstairs you will find two additional bedrooms, updated bath and large closets. Between the two bedrooms you will find a smalll loft perfect for a reading nook, office or homework/craft area, in addition to Skuttle attic storage and large linen closet. On the outside you will find additional storage attached to the home as well as a detached garage with tons of storage upstairs and down. The yard has been lovingly maintained with beautiful flower gardens. Both the front porch and the rear deck are new. See documents for a list of all updates/improvements as well as a floorplan. WILL NOT LAST!
Zillow last checked: 8 hours ago
Listing updated: October 28, 2025 at 12:31am
Listed by:
Jenny Lundquist 919-614-5988,
Allen Tate/Wake Forest
Bought with:
Jennifer Crawford, 274188
Better Homes & Gardens Real Es
Source: Doorify MLS,MLS#: 10044686
Facts & features
Interior
Bedrooms & bathrooms
- Bedrooms: 3
- Bathrooms: 2
- Full bathrooms: 2
Heating
- Electric, Fireplace(s), Forced Air, Heat Pump
Cooling
- Central Air, Electric, Heat Pump
Appliances
- Included: Dishwasher, Disposal, Electric Oven, Electric Water Heater, Exhaust Fan, Free-Standing Electric Range, Plumbed For Ice Maker, Stainless Steel Appliance(s)
Features
- Ceiling Fan(s), Chandelier, Crown Molding, Eat-in Kitchen, High Speed Internet, Quartz Counters, Smooth Ceilings, Storage, Walk-In Closet(s)
- Flooring: Carpet, Vinyl
Interior area
- Total structure area: 1,530
- Total interior livable area: 1,530 sqft
- Finished area above ground: 1,530
- Finished area below ground: 0
Property
Parking
- Total spaces: 4
- Parking features: Garage
- Garage spaces: 2
Features
- Levels: One and One Half
- Stories: 1
- Exterior features: Garden, Private Yard, Rain Gutters, Storage
- Has view: Yes
Lot
- Size: 0.36 Acres
Details
- Parcel number: PIN 1850625630
- Special conditions: Standard
Construction
Type & style
- Home type: SingleFamily
- Architectural style: Cape Cod
- Property subtype: Single Family Residence, Residential
Materials
- Vinyl Siding
- Foundation: Brick/Mortar, Permanent
- Roof: Asphalt
Condition
- New construction: No
- Year built: 1987
Utilities & green energy
- Sewer: Public Sewer
- Water: Public
Community & neighborhood
Community
- Community features: Curbs, Street Lights
Location
- Region: Wake Forest
- Subdivision: Jones Dairy Farm
Price history
| Date | Event | Price |
|---|---|---|
| 9/3/2024 | Sold | $367,500+2.5%$240/sqft |
Source: | ||
| 8/5/2024 | Pending sale | $358,500$234/sqft |
Source: | ||
| 8/2/2024 | Listed for sale | $358,500$234/sqft |
Source: | ||
Public tax history
| Year | Property taxes | Tax assessment |
|---|---|---|
| 2025 | $2,035 +3% | $315,040 |
| 2024 | $1,976 +28.1% | $315,040 +61.3% |
| 2023 | $1,543 +7.9% | $195,287 |
Find assessor info on the county website
Neighborhood: 27587
Nearby schools
GreatSchools rating
- 9/10Jones Dairy ElementaryGrades: PK-5Distance: 0.3 mi
- 4/10Wake Forest Middle SchoolGrades: 6-8Distance: 3.3 mi
- 7/10Wake Forest High SchoolGrades: 9-12Distance: 3.2 mi
Schools provided by the listing agent
- Elementary: Wake - Jones Dairy
- Middle: Wake - Wake Forest
- High: Wake - Wake Forest
Source: Doorify MLS. This data may not be complete. We recommend contacting the local school district to confirm school assignments for this home.
Get a cash offer in 3 minutes
Find out how much your home could sell for in as little as 3 minutes with a no-obligation cash offer.
Estimated market value
$363,600
Get a cash offer in 3 minutes
Find out how much your home could sell for in as little as 3 minutes with a no-obligation cash offer.
Estimated market value
$363,600



