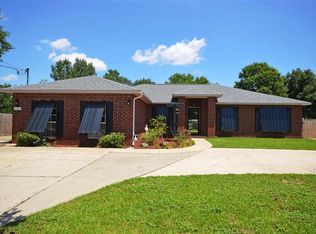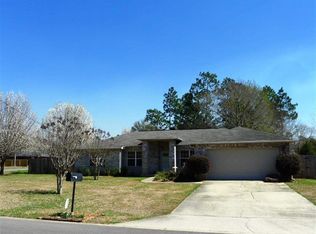Sold for $250,000
$250,000
6224 Hunters Ridge Dr, Milton, FL 32570
3beds
1,467sqft
Single Family Residence
Built in 1999
0.41 Acres Lot
$255,700 Zestimate®
$170/sqft
$1,700 Estimated rent
Home value
$255,700
$240,000 - $271,000
$1,700/mo
Zestimate® history
Loading...
Owner options
Explore your selling options
What's special
Stunning Traditional All Brick Beauty in Hunters Ridge community in the heart of Milton! This 1467 sq ft home boasts a dynamite split floor plan - 3 bedrooms /2 baths /2 Car Garage plus a craftsman's dream workshop in the completely fenced backyard. Soaring cathedral ceilings in the great room, formal dining area and spacious open kitchen with a breakfast nook afford you plenty of space for entertaining at all the family gatherings. Flooded with natural light makes for a bright and cheery home. Beautiful all wood cabinetry with crown molding, formica counter tops, and cozy breakfast nook. Master retreat is tucked away for ultimate privacy and the master bath has a large walk in closet, plant ledges, separate shower and garden tub. Laminate wood flooring in the great room add to the warmth and character of this charming home. Additional bedrooms are spacious and have great closet. Inside laundry and garage with side door entry offer plenty of storage space. This home is perfectly poised on a .40 acre corner lot and the exterior features include an attractive and inviting front porch, 12 X 12 open patio, sprinkler system, hurricane protection, complete gutter system, fully fenced chain link backyard with access through a drive gate and a 12 X 15 workshop that can easily have power run to the building. No Home Owners Association in Hunters Ridge and plenty of room for the recreation vehicles! Plenty of room for you to create a firepit and outdoor oasis so dream BIG!!! This home is MOVE IN READY ~ recent upgrades include: Roof - 2018, HVAC - 2020, New windows and front door - 2020, Water Heater - 2024, Sprinkler System - 2024, Chain link fence - 2024 This home is just waiting for you to put your personal touch on this masterpiece. **Seller is offering $4,500 Flooring Allowance. The only thing missing is YOU!
Zillow last checked: 8 hours ago
Listing updated: February 21, 2025 at 11:26am
Listed by:
Stephanie Flounlacker 850-206-6525,
Avenue Realty
Bought with:
Caesi Williamson
LPT Realty
Source: PAR,MLS#: 657568
Facts & features
Interior
Bedrooms & bathrooms
- Bedrooms: 3
- Bathrooms: 2
- Full bathrooms: 2
Primary bedroom
- Level: First
- Area: 183
- Dimensions: 15.25 x 12
Bedroom
- Level: First
- Area: 101.61
- Dimensions: 10.33 x 9.83
Bedroom 1
- Level: First
- Area: 100.79
- Dimensions: 9.83 x 10.25
Primary bathroom
- Level: First
- Area: 132
- Dimensions: 11 x 12
Bathroom
- Level: First
- Area: 38.33
- Dimensions: 5 x 7.67
Dining room
- Level: First
- Area: 72.92
- Dimensions: 7 x 10.42
Kitchen
- Level: First
- Area: 142.19
- Dimensions: 9.75 x 14.58
Heating
- Central
Cooling
- Central Air, Ceiling Fan(s)
Appliances
- Included: Electric Water Heater, Dishwasher, Microwave, Refrigerator
- Laundry: Inside, W/D Hookups, Laundry Room
Features
- Bar, Cathedral Ceiling(s), Ceiling Fan(s), High Speed Internet, Plant Ledges, Walk-In Closet(s)
- Flooring: Tile, Vinyl, Carpet
- Doors: Insulated Doors
- Windows: Blinds, Shutters
- Has basement: No
Interior area
- Total structure area: 1,467
- Total interior livable area: 1,467 sqft
Property
Parking
- Total spaces: 2
- Parking features: 2 Car Garage
- Garage spaces: 2
Features
- Levels: One
- Stories: 1
- Patio & porch: Patio, Porch
- Exterior features: Rain Gutters
- Pool features: None
- Fencing: Back Yard,Chain Link
Lot
- Size: 0.41 Acres
- Dimensions: 115X144
- Features: Corner Lot, Sprinkler
Details
- Parcel number: 242n29194500b000320
- Zoning description: Res Single
Construction
Type & style
- Home type: SingleFamily
- Architectural style: Traditional
- Property subtype: Single Family Residence
Materials
- Frame
- Foundation: Slab
- Roof: Shingle
Condition
- Resale
- New construction: No
- Year built: 1999
Utilities & green energy
- Electric: Circuit Breakers, Copper Wiring
- Sewer: Septic Tank
- Water: Public
- Utilities for property: Cable Available
Green energy
- Energy efficient items: Insulation, Insulated Walls
Community & neighborhood
Security
- Security features: Smoke Detector(s)
Location
- Region: Milton
- Subdivision: Hunters Ridge
HOA & financial
HOA
- Has HOA: No
Other
Other facts
- Price range: $250K - $250K
Price history
| Date | Event | Price |
|---|---|---|
| 2/20/2025 | Sold | $250,000$170/sqft |
Source: | ||
| 1/18/2025 | Contingent | $250,000$170/sqft |
Source: | ||
| 1/14/2025 | Listed for sale | $250,000+175.6%$170/sqft |
Source: | ||
| 8/2/1999 | Sold | $90,700+724.5%$62/sqft |
Source: Public Record Report a problem | ||
| 3/4/1999 | Sold | $11,000$7/sqft |
Source: Public Record Report a problem | ||
Public tax history
| Year | Property taxes | Tax assessment |
|---|---|---|
| 2024 | $867 +2.8% | $104,673 +3% |
| 2023 | $843 +3.1% | $101,624 +3% |
| 2022 | $817 +1.1% | $98,664 +3% |
Find assessor info on the county website
Neighborhood: 32570
Nearby schools
GreatSchools rating
- 5/10Berryhill Elementary SchoolGrades: PK-5Distance: 1.4 mi
- 5/10Hobbs Middle SchoolGrades: 6-8Distance: 3.2 mi
- 4/10Milton High SchoolGrades: 9-12Distance: 3.8 mi
Schools provided by the listing agent
- Elementary: Berryhill
- Middle: R. HOBBS
- High: Milton
Source: PAR. This data may not be complete. We recommend contacting the local school district to confirm school assignments for this home.
Get pre-qualified for a loan
At Zillow Home Loans, we can pre-qualify you in as little as 5 minutes with no impact to your credit score.An equal housing lender. NMLS #10287.
Sell with ease on Zillow
Get a Zillow Showcase℠ listing at no additional cost and you could sell for —faster.
$255,700
2% more+$5,114
With Zillow Showcase(estimated)$260,814

