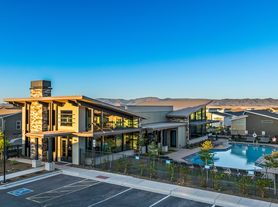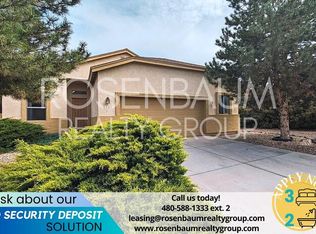CORNER LOT CHARMER - Move-in ready Granville home set on a coveted corner lot, featuring a popular floorplan that's split for added privacy. Enter into the bright, open concept heart of this home, where a great room and spacious dining area are ideal for gatherings of all sizes. Efficiency defines the kitchen layout; extensive cabinetry and countertops, a handy corner pantry, gas range, refrigerator, and a breakfast bar for extra seating are all highlights. Your master suite offers dual sinks for bathroom-sharing ease, large walk-in shower with bench, a nicely sized walk-in closet, and a commode closet. The fenced backyard has a large storage shed. Front and back landscaping on timed irrigation. Laundry closet with washer and dryer (As-is). Oversized 2.5 car garage. Tenants pay all utilities and are responsible for landscaping. All Granville amenities are included! Currently occupied so, Please DO NOT disturb the current occupants. Shown by appointment only.
Parking for MAX four cars - two in garage and two in driveway. NON-SMOKING property.
All occupants 18yrs+ must complete an application AND apply here: https
bloomtreerentalsolutions.MAX 2 pets over 3yrs old - deposits, insurance and additional pet rent required. No cats!
$10/mo Maintenance Call Center Fee + $12/mo Filter Fee + $50 Admin Fee (one time)
All occupants 18yrs+ must complete an application AND apply here: https
bloomtreerentalsolutions.
House for rent
$2,250/mo
6224 E Hanbury Dr, Prescott Valley, AZ 86314
3beds
1,459sqft
Price may not include required fees and charges.
Single family residence
Available Fri Dec 19 2025
Dogs OK
Air conditioner
In unit laundry
What's special
Timed irrigationBright open conceptFenced backyardMaster suiteCorner lotPopular floorplanBreakfast bar
- 4 days |
- -- |
- -- |
Travel times
Looking to buy when your lease ends?
Consider a first-time homebuyer savings account designed to grow your down payment with up to a 6% match & a competitive APY.
Facts & features
Interior
Bedrooms & bathrooms
- Bedrooms: 3
- Bathrooms: 2
- Full bathrooms: 2
Cooling
- Air Conditioner
Appliances
- Included: Dishwasher, Disposal, Dryer, Microwave, Refrigerator, Washer
- Laundry: In Unit
Features
- Walk In Closet
Interior area
- Total interior livable area: 1,459 sqft
Property
Parking
- Details: Contact manager
Features
- Exterior features: No Utilities included in rent, Oven/Stove, Walk In Closet, Water Heater, Water Softener (As-is)
Details
- Parcel number: 10302847
Construction
Type & style
- Home type: SingleFamily
- Property subtype: Single Family Residence
Community & HOA
Location
- Region: Prescott Valley
Financial & listing details
- Lease term: Contact For Details
Price history
| Date | Event | Price |
|---|---|---|
| 11/10/2025 | Listed for rent | $2,250$2/sqft |
Source: Zillow Rentals | ||
| 2/1/2024 | Listing removed | -- |
Source: Zillow Rentals | ||
| 1/12/2024 | Listed for rent | $2,250$2/sqft |
Source: Zillow Rentals | ||
| 6/23/2020 | Listing removed | $315,000$216/sqft |
Source: HomeSmart Fine Homes and Land #1029428 | ||
| 6/23/2020 | Listed for sale | $315,000+2.1%$216/sqft |
Source: HomeSmart Fine Homes and Land #1029428 | ||

