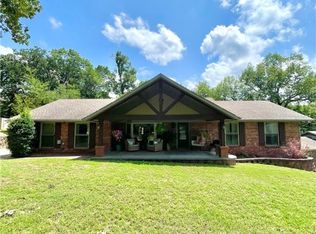Completely remodeled in 2011. All New Electric and Plumbing all the way out to the street. Beautiful Interior including Granite and Stainless in Kitchen, spa like bathrooms and GIANT Jacuzzi tub/shower combo in spacious downstairs master suite. Wood burning Fireplace in open Living area, great split bedroom plan with 3 bedrooms and 2 baths up and Master suite with bath downstairs. Home also has large screened in back porch with a hot tub and large deck for outdoor entertaining. This house is a must see!!
This property is off market, which means it's not currently listed for sale or rent on Zillow. This may be different from what's available on other websites or public sources.

