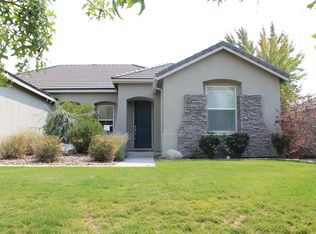3 Bedrooms. 2 Bathrooms. Rent $2,500, Deposit $2,490. 1,278 sq.ft. Includes fridge, D/W, electric range, microwave, W/D, A/C, fireplace and double pane windows. NO PETS. This TOTALLY REMODELED single story home that SHOWS LIKE NEW is in an ideal location in New Northwest Reno off of Robb Drive near 1-80. Upgrades include brand new 2-tone paint with a designer color on the walls offset by white baseboards throughout; brand new upgraded carpet in the bedrooms with laminate flooring being everywhere else; complete master bathroom remodel; newly refinished kitchen cabinets and brand-new artificial turf in the backyard. It all starts with great curb appeal that is created by the beautiful mature landscaping in front. You enter the large living room that has a dramatic cathedral ceiling and a beautiful brick-accented real wood burning fireplace. The floor plan is open with the kitchen that has everything that one could ask for including lots of counter-top space, loads of refinished cabinet space and a breakfast bar merging as one with the family room. The large master suite has a large master bedroom and a large previously mentioned completely remodeled master bathroom with a raised vanity and his and her sinks, a BRAND-NEW TILE SHOWER STALL WITH BEAUTIFUL ACCENT TILES plus a good-sized closet. Other features include 2 good-sized secondary bedrooms, high ceilings throughout and lots of light-giving windows throughout. THE VERY PRIIVATE BACKYARD IS VERY SPECIAL with more of that beautiful mature landscaping, a large deck, the previously mentioned artificial turf and LOTS OF AMAZING MOUNTAIN VIEWS. Best of all, is the fact that everything outback is shaded from the afternoon/evening sun as the house faces west. The location is tremendous given that you are within walking distance of Northgate Park and B.D. Billinghurst Middle School while also being just minutes from both the Robb Drive/Mae Anne corridor and the Mae Anne/McCarran Blvd. corridor with all of their many shopping/ retail/restaurant opportunities. Landscape care is the tenant's responsibility. The tenant pays G, E, W, T & S. 1-year lease. Contact us to schedule a showing.
House for rent
$2,500/mo
6224 Canyon Park Ln, Reno, NV 89523
3beds
1,278sqft
Price is base rent and doesn't include required fees.
Single family residence
Available now
No pets
-- A/C
-- Laundry
-- Parking
-- Heating
What's special
Mountain viewsMaster bathroom remodelMature landscapingRemodeled master bathroomRefinished kitchen cabinetsCathedral ceilingLots of counter-top space
- 12 days
- on Zillow |
- -- |
- -- |
Travel times
Facts & features
Interior
Bedrooms & bathrooms
- Bedrooms: 3
- Bathrooms: 2
- Full bathrooms: 2
Interior area
- Total interior livable area: 1,278 sqft
Property
Parking
- Details: Contact manager
Details
- Parcel number: 20013211
Construction
Type & style
- Home type: SingleFamily
- Property subtype: Single Family Residence
Community & HOA
Location
- Region: Reno
Financial & listing details
- Lease term: Contact For Details
Price history
| Date | Event | Price |
|---|---|---|
| 5/7/2025 | Listed for rent | $2,500$2/sqft |
Source: Zillow Rentals | ||
| 1/21/2014 | Sold | $157,000+8.4%$123/sqft |
Source: Public Record | ||
| 6/25/2010 | Sold | $144,900$113/sqft |
Source: | ||
| 4/15/2010 | Listed for sale | $144,900-27.2%$113/sqft |
Source: Premier Properties of Nevada, Inc. #100005071 | ||
| 3/5/2004 | Sold | $199,000+15.7%$156/sqft |
Source: Public Record | ||
![[object Object]](https://photos.zillowstatic.com/fp/a9be33304c70d57ae391fff3f5b49262-p_i.jpg)
