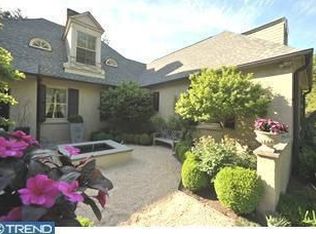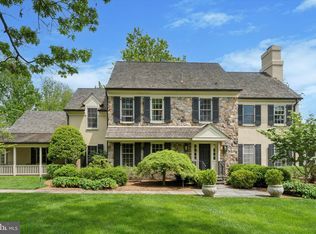Presenting a wonderful opportunity to own a 'like new' custom home with a first-floor owners suite, overlooking the Green Ribbon walking trails of Fort Washington State Park. This 4 bedroom, 4.5 bath home boasts an abundance of light throughout, gorgeous wide cherry hardwood floors, high ceilings, Lutron lighting and brand new roof (2022). Enter through the foyer to the large living room with corner gas fireplace, built-ins and pretty bay window with banquette window seating. The living room is open to the spacious dining area with wet bar, ample cabinetry, and sliders to the rear yard. The gourmet kitchen is flooded with light and offers an additional front entrance, large center island with Thermador gas cooktop and prep sink with disposal, Sub-Zero refrigerator, Dacor wall oven with separate warming drawer, dual dishwasher drawers and a walk-in pantry with pocket doors. The adjacent, expansive great room boasts a vaulted, beamed ceiling, large bay window with cozy built-in seating, brick fireplace flanked by French doors to the side slate patio, and a wet bar with cabinets and beverage fridge. The owners suite is accessed off of the great room, and offers French doors to the patio, sitting room or office with pocket doors, two walk-in closets, and a large bath with dual vanities, soaking tub and walk-in shower. A laundry room and additional bedroom suite with a full bath with walk-in shower complete the first floor. Upstairs, a large, carpeted recreation room could be an additional living room, media room, office, gym or transformed into a secondary primary suite. Two large bedrooms, each with ample closet space and full baths complete this level. The lower level is expansive, just waiting for dry wall to add additional living space! Two sets of doors provide access to the 3-car garage, and the custom elevator can take you upstairs. This lovely home is in an ultra-convenient location adjacent to the Country Club Estates neighborhood, and overlooks Fort Washington State Park, providing views of the changing seasons and wildlife, just minutes from the shopping of Flourtown and Chestnut Hill, as well as multiple train lines into the city. 2022-11-26
This property is off market, which means it's not currently listed for sale or rent on Zillow. This may be different from what's available on other websites or public sources.


