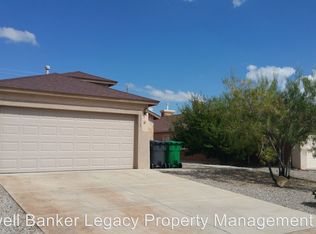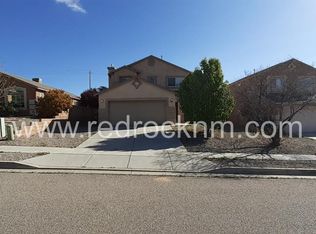Sold
Price Unknown
6223 Vaughn Dr NE, Rio Rancho, NM 87144
3beds
1,547sqft
Detached
Built in 2004
6,969 Square Feet Lot
$339,700 Zestimate®
$--/sqft
$2,026 Estimated rent
Home value
$339,700
$323,000 - $357,000
$2,026/mo
Zestimate® history
Loading...
Owner options
Explore your selling options
What's special
This 1547 square foot single family home has 3 bedrooms and 2.0 bathrooms. Convenience to local shops (new outdoor shops being built locally). Quiet neighborhood great for walking local parks. Easy highway access to Santa Fe, Albuquerque, Rio Rancho, Farmington. Very clean home ready for move in!
Facts & features
Interior
Bedrooms & bathrooms
- Bedrooms: 3
- Bathrooms: 2
- Full bathrooms: 2
- Main level bedrooms: 1
Heating
- Forced air
Appliances
- Included: Dishwasher, Garbage disposal, Microwave, Refrigerator, Washer
- Laundry: Washer Hookup, In Hall, Dryer H/U
Features
- Walk-In Closet(s), Vaulted Ceiling(s), Separate Shower, Family DR, MB Dbl Sink, 2+ Living Areas, MB Garden Tub, Water Closet(s)
- Flooring: Carpet, Linoleum / Vinyl
- Windows: Thermal-Double Pane
- Has fireplace: No
- Fireplace features: Custom
Interior area
- Total interior livable area: 1,547 sqft
Property
Parking
- Total spaces: 2
- Parking features: Garage - Attached
Features
- Patio & porch: Covered
- Exterior features: Stucco
Lot
- Size: 6,969 sqft
- Features: Public Road
Details
- Additional structures: Tennis Court(s)
- Parcel number: R094719
- Zoning: R-3
Construction
Type & style
- Home type: SingleFamily
- Property subtype: Detached
Materials
- Roof: Other
Condition
- Year built: 2004
Details
- Builder name: Unknown
Utilities & green energy
- Sewer: Public Sewer
- Water: Public
Community & neighborhood
Location
- Region: Rio Rancho
Other
Other facts
- Sewer: Public Sewer
- WaterSource: Public
- Flooring: Carpet, Vinyl
- Heating: Forced Air
- Appliances: Dishwasher, Refrigerator, Disposal, Microwave, Dryer H/U, Washer H/U
- Roof: Shingle, Pitched
- GarageYN: true
- AttachedGarageYN: true
- BuilderName: Unknown
- HeatingYN: true
- CoolingYN: true
- StructureType: Detached
- BusinessType: Residential
- Zoning: R-3
- ConstructionMaterials: Frame, Stucco
- LotSizeSource: Other
- StoriesTotal: 1
- ParkingFeatures: Attached, Garage Door Opener
- InteriorFeatures: Walk-In Closet(s), Vaulted Ceiling(s), Separate Shower, Family DR, MB Dbl Sink, 2+ Living Areas, MB Garden Tub, Water Closet(s)
- LaundryFeatures: Washer Hookup, In Hall, Dryer H/U
- PatioAndPorchFeatures: Covered
- OtherStructures: Tennis Court(s)
- MainLevelBedrooms: 1
- FireplacesTotal: 0.00
- AvailabilityDate: 2019-09-30
- PropertySubType: Detached
- LotFeatures: Public Road
- RoomKitchenLevel: Main
- RoomLivingRoomLevel: Main
- RoomMasterBedroomLevel: Main
- DirectionFaces: Southwest
- LotDimensionsSource: On-Line
- Cooling: Refrigerated
- FireplaceFeatures: Custom
- LivingAreaSource: Per Appraisal
- WindowFeatures: Thermal-Double Pane
- ExteriorFeatures: Rock, Walled Backyard, Patio Covered, Xeriscape, SW Natural Ldscp (G), Partial Landscape
- CoveredSpaces: 2.00
- BuildingFeatures: Kitchen, Master Bedroom
- Available date: 09/30/2019
Price history
| Date | Event | Price |
|---|---|---|
| 6/10/2023 | Sold | -- |
Source: Agent Provided Report a problem | ||
| 12/3/2019 | Sold | -- |
Source: Agent Provided Report a problem | ||
| 11/4/2019 | Price change | $175,000+1.4%$113/sqft |
Source: Kate Southard Real Estate #955024 Report a problem | ||
| 11/4/2019 | Pending sale | $172,500$112/sqft |
Source: Kate Southard Real Estate #955024 Report a problem | ||
| 11/1/2019 | Listed for sale | $172,500$112/sqft |
Source: Kate Southard Real Estate #955024 Report a problem | ||
Public tax history
| Year | Property taxes | Tax assessment |
|---|---|---|
| 2025 | $3,386 -0.3% | $97,041 +3% |
| 2024 | $3,396 +64.4% | $94,215 +65% |
| 2023 | $2,065 +1.9% | $57,101 +3% |
Find assessor info on the county website
Neighborhood: Enchanted Hills
Nearby schools
GreatSchools rating
- 7/10Vista Grande Elementary SchoolGrades: K-5Distance: 0.8 mi
- 8/10Mountain View Middle SchoolGrades: 6-8Distance: 2 mi
- 7/10V Sue Cleveland High SchoolGrades: 9-12Distance: 3.4 mi
Schools provided by the listing agent
- Elementary: Vista Grande
- Middle: Mountain View
- High: Cleveland
Source: The MLS. This data may not be complete. We recommend contacting the local school district to confirm school assignments for this home.
Get a cash offer in 3 minutes
Find out how much your home could sell for in as little as 3 minutes with a no-obligation cash offer.
Estimated market value$339,700
Get a cash offer in 3 minutes
Find out how much your home could sell for in as little as 3 minutes with a no-obligation cash offer.
Estimated market value
$339,700

