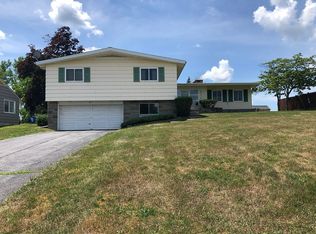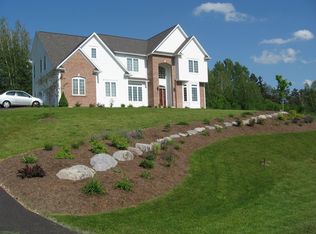Closed
$147,000
6223 Oakridge Rd, Auburn, NY 13021
3beds
1,505sqft
Single Family Residence
Built in 1953
0.48 Acres Lot
$160,700 Zestimate®
$98/sqft
$2,296 Estimated rent
Home value
$160,700
Estimated sales range
Not available
$2,296/mo
Zestimate® history
Loading...
Owner options
Explore your selling options
What's special
Location! Location !! Endless possibilities for this 3 bedroom 1.5 bath home situated on a beautiful piece of property with stunning views. It has a foyer and a large open floor plan.Brick fireplace accents and windows galore accent the living room. Galley kitchen with newer refrigerator. Large glass 3 season room over looking the big back yard. You can sit in your backyard and watch the fabulous
4 th of July fireworks. The exterior is aluminum and it offers a one car attached garage. Owasco elementary. This home will be a short sale. It is not approved from the bank as a short sale yet. We need to have offers to present to the bank for approval. This is a cash deal only. The home needs to be completely renovated but will make fantastic home after.
Zillow last checked: 8 hours ago
Listing updated: July 31, 2024 at 07:08am
Listed by:
Lynette A. Wilson 315-664-0026,
L Wilson Realty
Bought with:
Lynette A. Wilson, 37WI0985141
L Wilson Realty
Source: NYSAMLSs,MLS#: R1468763 Originating MLS: Rochester
Originating MLS: Rochester
Facts & features
Interior
Bedrooms & bathrooms
- Bedrooms: 3
- Bathrooms: 2
- Full bathrooms: 1
- 1/2 bathrooms: 1
- Main level bathrooms: 2
- Main level bedrooms: 3
Heating
- Electric, Baseboard
Appliances
- Included: Electric Water Heater, Refrigerator
- Laundry: Main Level
Features
- Entrance Foyer, Separate/Formal Living Room, Living/Dining Room, Other, See Remarks, Bedroom on Main Level
- Flooring: Ceramic Tile, Other, See Remarks, Varies
- Number of fireplaces: 1
Interior area
- Total structure area: 1,505
- Total interior livable area: 1,505 sqft
Property
Parking
- Total spaces: 1
- Parking features: Attached, Garage, Circular Driveway
- Attached garage spaces: 1
Features
- Levels: One
- Stories: 1
- Exterior features: Blacktop Driveway
Lot
- Size: 0.48 Acres
- Dimensions: 102 x 200
- Features: Agricultural
Details
- Parcel number: 05460012300800010050000000
- Special conditions: Short Sale
Construction
Type & style
- Home type: SingleFamily
- Architectural style: Ranch
- Property subtype: Single Family Residence
Materials
- Aluminum Siding, Steel Siding
- Foundation: Poured, Slab
- Roof: Asphalt
Condition
- Resale
- Year built: 1953
Utilities & green energy
- Sewer: Connected
- Water: Connected, Public
- Utilities for property: Cable Available, Sewer Connected, Water Connected
Community & neighborhood
Location
- Region: Auburn
Other
Other facts
- Listing terms: Cash
Price history
| Date | Event | Price |
|---|---|---|
| 7/30/2024 | Sold | $147,000-16%$98/sqft |
Source: | ||
| 5/2/2024 | Pending sale | $175,000$116/sqft |
Source: | ||
| 5/3/2023 | Listed for sale | $175,000+34.1%$116/sqft |
Source: | ||
| 10/28/2013 | Sold | $130,500$87/sqft |
Source: | ||
Public tax history
| Year | Property taxes | Tax assessment |
|---|---|---|
| 2024 | -- | $119,000 |
| 2023 | -- | $119,000 |
| 2022 | -- | $119,000 |
Find assessor info on the county website
Neighborhood: Melrose Park
Nearby schools
GreatSchools rating
- 4/10Owasco Elementary SchoolGrades: K-6Distance: 0.5 mi
- 5/10Auburn Junior High SchoolGrades: 7-8Distance: 1.8 mi
- 4/10Auburn High SchoolGrades: 9-12Distance: 1.1 mi
Schools provided by the listing agent
- Elementary: Owasco Elementary
- Middle: Auburn Junior High
- High: Auburn High
- District: Auburn
Source: NYSAMLSs. This data may not be complete. We recommend contacting the local school district to confirm school assignments for this home.

