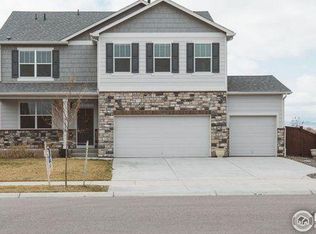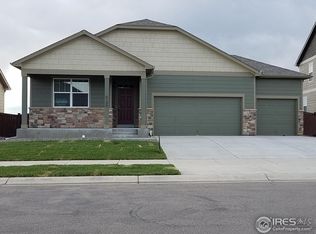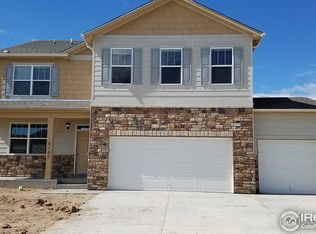Lots of space with 5 bedrooms, 3 FULL baths, main floor study, and MF bedroom PLUS a full 2nd living/flex room area upstairs(with mountain views)! New LVP just installed on first floor.Large master suite allows for privacy with sitting area and expansive walk-in closet. Concrete covered patio. Extras: Granite, Fireplace, wood floors, SS appliances, & upstairs laundry. In TR Pool and Rec Center with waterslides and fitness center!
This property is off market, which means it's not currently listed for sale or rent on Zillow. This may be different from what's available on other websites or public sources.


