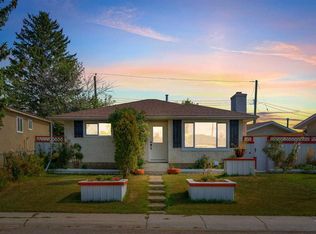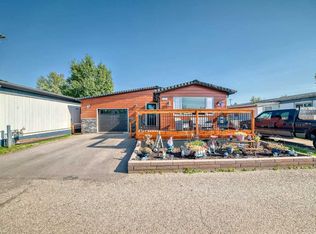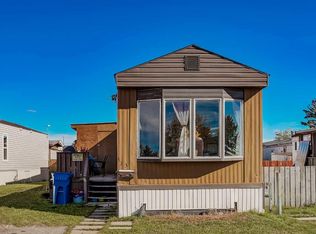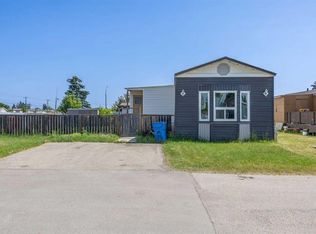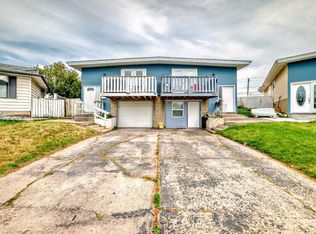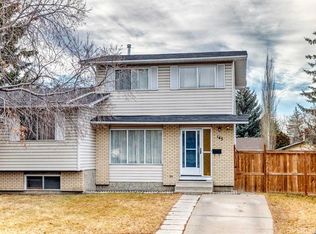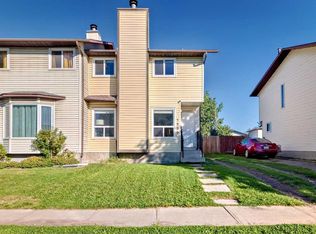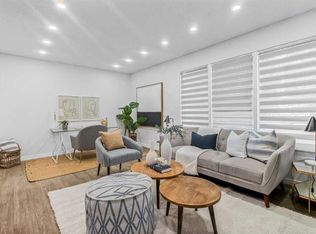6223 NW Penedo Way SE, Calgary, AB T2A 3N2
What's special
- 132 days |
- 11 |
- 1 |
Zillow last checked: 8 hours ago
Listing updated: November 27, 2025 at 07:10am
Bella Amangyen, Associate,
Trec The Real Estate Company,
Alvaro Solis Sandi, Associate,
Trec The Real Estate Company
Facts & features
Interior
Bedrooms & bathrooms
- Bedrooms: 3
- Bathrooms: 2
- Full bathrooms: 1
- 1/2 bathrooms: 1
Other
- Level: Second
- Dimensions: 9`4" x 12`11"
Bedroom
- Level: Second
- Dimensions: 9`10" x 9`7"
Bedroom
- Level: Second
- Dimensions: 8`1" x 8`3"
Other
- Level: Main
- Dimensions: 4`0" x 4`11"
Other
- Level: Second
- Dimensions: 7`5" x 4`11"
Other
- Level: Main
- Dimensions: 3`5" x 7`0"
Family room
- Level: Basement
- Dimensions: 16`11" x 11`1"
Other
- Level: Main
- Dimensions: 9`10" x 13`1"
Laundry
- Level: Basement
- Dimensions: 8`4" x 6`3"
Living room
- Level: Main
- Dimensions: 14`4" x 11`8"
Mud room
- Level: Main
- Dimensions: 2`11" x 8`4"
Office
- Level: Basement
- Dimensions: 7`10" x 7`0"
Heating
- Forced Air
Cooling
- None
Appliances
- Included: Dishwasher, Electric Range, Microwave, Refrigerator, Washer/Dryer
- Laundry: In Basement
Features
- No Animal Home, No Smoking Home
- Flooring: Carpet, Laminate
- Basement: Full
- Has fireplace: No
- Common walls with other units/homes: 1 Common Wall
Interior area
- Total interior livable area: 962.10 sqft
Property
Parking
- Parking features: Off Street
Features
- Levels: Two,2 Storey
- Stories: 1
- Patio & porch: Other
- Exterior features: Private Yard
- Fencing: Fenced
- Frontage length: 9.75M 32`0"
Lot
- Size: 3,484.8 Square Feet
- Features: Back Yard
Details
- Parcel number: 101394729
- Zoning: R-CG
Construction
Type & style
- Home type: MultiFamily
- Attached to another structure: Yes
Materials
- Wood Frame
- Foundation: Concrete Perimeter
- Roof: Asphalt Shingle
Condition
- New construction: No
- Year built: 1974
Community & HOA
Community
- Features: Playground
- Subdivision: Penbrooke Meadows
HOA
- Has HOA: No
Location
- Region: Calgary
Financial & listing details
- Price per square foot: C$445/sqft
- Date on market: 8/2/2025
- Inclusions: N/A
(403) 891-3344
By pressing Contact Agent, you agree that the real estate professional identified above may call/text you about your search, which may involve use of automated means and pre-recorded/artificial voices. You don't need to consent as a condition of buying any property, goods, or services. Message/data rates may apply. You also agree to our Terms of Use. Zillow does not endorse any real estate professionals. We may share information about your recent and future site activity with your agent to help them understand what you're looking for in a home.
Price history
Price history
Price history is unavailable.
Public tax history
Public tax history
Tax history is unavailable.Climate risks
Neighborhood: Penbrooke Meadows
Nearby schools
GreatSchools rating
No schools nearby
We couldn't find any schools near this home.
- Loading
